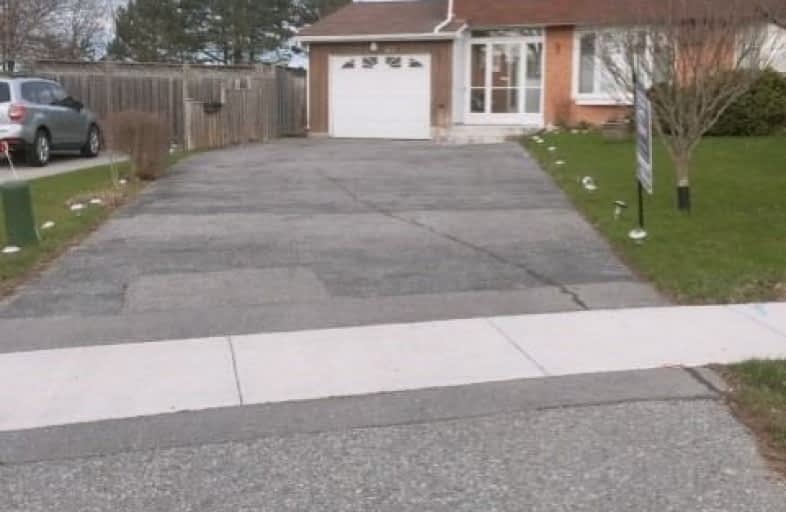Sold on Jul 20, 2019
Note: Property is not currently for sale or for rent.

-
Type: Semi-Detached
-
Style: 2-Storey
-
Lot Size: 32086 x 102.02 Feet
-
Age: No Data
-
Taxes: $3,637 per year
-
Days on Site: 39 Days
-
Added: Sep 07, 2019 (1 month on market)
-
Updated:
-
Last Checked: 2 months ago
-
MLS®#: E4482107
-
Listed By: Right at home realty inc., brokerage
Family Sized Living And Dining Rooms W/Gleaming Hardwood Floor.Spacious & Comfortable 4 Bedrooms Semidetach House With Attached Garage.Total Can Park 6 Cars .Located In Friendly Families Area Of Whitby. Close An Exit To Main Highway 401. Whitby Downtown.
Extras
All Window Covering,Existing :Fridge,Stove,All Electrical Light Fixtures .New Samsung Washer And Dryer . Hot Water Tank (Rental).The Buyer And Buyer Agent To Verify All Mesures.Seller And Listing Agent Do Not Waranty The Retropic Basement
Property Details
Facts for 417 Rosedale Drive, Whitby
Status
Days on Market: 39
Last Status: Sold
Sold Date: Jul 20, 2019
Closed Date: Sep 20, 2019
Expiry Date: Sep 11, 2019
Sold Price: $545,500
Unavailable Date: Jul 20, 2019
Input Date: Jun 11, 2019
Prior LSC: Listing with no contract changes
Property
Status: Sale
Property Type: Semi-Detached
Style: 2-Storey
Area: Whitby
Community: Downtown Whitby
Availability Date: 30-60Days/Bta
Assessment Amount: $180,904,002
Assessment Year: 2018
Inside
Bedrooms: 4
Bedrooms Plus: 1
Bathrooms: 2
Kitchens: 1
Rooms: 7
Den/Family Room: No
Air Conditioning: Central Air
Fireplace: No
Laundry Level: Lower
Central Vacuum: N
Washrooms: 2
Utilities
Electricity: Available
Gas: Yes
Cable: Yes
Telephone: Available
Building
Basement: Finished
Heat Type: Forced Air
Heat Source: Gas
Exterior: Alum Siding
Exterior: Brick Front
Elevator: N
UFFI: No
Energy Certificate: N
Green Verification Status: N
Water Supply: Municipal
Physically Handicapped-Equipped: N
Special Designation: Unknown
Retirement: N
Parking
Driveway: Private
Garage Spaces: 1
Garage Type: Attached
Covered Parking Spaces: 6
Total Parking Spaces: 6
Fees
Tax Year: 2018
Tax Legal Description: Lot 32.86X102.02 Feet
Taxes: $3,637
Land
Cross Street: Burn/Denison
Municipality District: Whitby
Fronting On: East
Parcel Number: 265080199
Pool: None
Sewer: Sewers
Lot Depth: 102.02 Feet
Lot Frontage: 32086 Feet
Lot Irregularities: Planm905Pt40Nowrp 40R
Acres: < .50
Zoning: Code : R3
Waterfront: Direct
Rooms
Room details for 417 Rosedale Drive, Whitby
| Type | Dimensions | Description |
|---|---|---|
| Kitchen Main | 8.69 x 18.83 | Ceramic Floor, B/I Appliances, Combined W/Dining |
| Living Main | 36.05 x 15.88 | Hardwood Floor, Combined W/Dining, Combined W/Dining |
| Dining Main | 9.15 x 9.15 | Hardwood Floor, Combined W/Kitchen, Combined W/Kitchen |
| Master 2nd | 8.99 x 13.81 | Parquet Floor, Closet, Closet |
| 2nd Br 2nd | 8.66 x 10.50 | Parquet Floor, Closet, Closet |
| 3rd Br 2nd | 8.66 x 9.48 | Parquet Floor, Closet, Closet |
| 4th Br 2nd | 12.27 x 12.82 | Parquet Floor, Closet, Closet |
| Rec Bsmt | 14.04 x 17.38 | Laminate, Laminate, Laminate |
| 5th Br Bsmt | 8.33 x 12.00 | Laminate, Laminate, Laminate |
| XXXXXXXX | XXX XX, XXXX |
XXXX XXX XXXX |
$XXX,XXX |
| XXX XX, XXXX |
XXXXXX XXX XXXX |
$XXX,XXX | |
| XXXXXXXX | XXX XX, XXXX |
XXXXXXX XXX XXXX |
|
| XXX XX, XXXX |
XXXXXX XXX XXXX |
$XXX,XXX | |
| XXXXXXXX | XXX XX, XXXX |
XXXX XXX XXXX |
$XXX,XXX |
| XXX XX, XXXX |
XXXXXX XXX XXXX |
$XXX,XXX |
| XXXXXXXX XXXX | XXX XX, XXXX | $545,500 XXX XXXX |
| XXXXXXXX XXXXXX | XXX XX, XXXX | $552,000 XXX XXXX |
| XXXXXXXX XXXXXXX | XXX XX, XXXX | XXX XXXX |
| XXXXXXXX XXXXXX | XXX XX, XXXX | $589,000 XXX XXXX |
| XXXXXXXX XXXX | XXX XX, XXXX | $405,000 XXX XXXX |
| XXXXXXXX XXXXXX | XXX XX, XXXX | $399,900 XXX XXXX |

St Theresa Catholic School
Elementary: CatholicÉÉC Jean-Paul II
Elementary: CatholicC E Broughton Public School
Elementary: PublicSir William Stephenson Public School
Elementary: PublicBellwood Public School
Elementary: PublicJulie Payette
Elementary: PublicFather Donald MacLellan Catholic Sec Sch Catholic School
Secondary: CatholicHenry Street High School
Secondary: PublicMonsignor Paul Dwyer Catholic High School
Secondary: CatholicR S Mclaughlin Collegiate and Vocational Institute
Secondary: PublicAnderson Collegiate and Vocational Institute
Secondary: PublicFather Leo J Austin Catholic Secondary School
Secondary: Catholic

