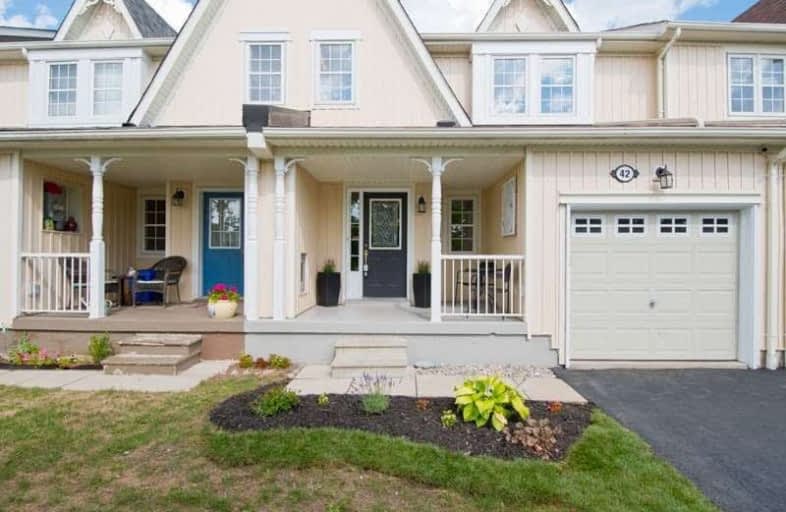Sold on Aug 23, 2020
Note: Property is not currently for sale or for rent.

-
Type: Att/Row/Twnhouse
-
Style: 2-Storey
-
Lot Size: 22.97 x 107.9 Feet
-
Age: No Data
-
Taxes: $4,233 per year
-
Days on Site: 2 Days
-
Added: Aug 21, 2020 (2 days on market)
-
Updated:
-
Last Checked: 3 months ago
-
MLS®#: E4880764
-
Listed By: Re/max rouge river realty ltd., brokerage
Welcome Home To This Bright And Spacious 3 Bedroom Freehold Town Home Located In The Heart Of Brooklin! Enjoy Modern Style And A Fabulous Open Concept Layout Loaded With Upgrades!Gorgeous Main Floor With Beautifully Updated Kitchen Featuring Quartz Counters And Modern White Cabinetry Open The Great Room Over Looking The Back Yard. Walk Out To A Beautiful Two Tier Deck With No Direct Neighbour's Behind. Upstairs Find 3 Spacious Bedrooms
Extras
Including The Elegant Master With 3 Pc Ensuite. Freshly Painted Throughout, New Light Fixtures And Updated Flooring '20. New Roof 2019. Walk To Schools, Shopping And Parks!
Property Details
Facts for 42 Barchester Crescent, Whitby
Status
Days on Market: 2
Last Status: Sold
Sold Date: Aug 23, 2020
Closed Date: Dec 31, 2020
Expiry Date: Oct 20, 2020
Sold Price: $650,028
Unavailable Date: Aug 23, 2020
Input Date: Aug 21, 2020
Prior LSC: Listing with no contract changes
Property
Status: Sale
Property Type: Att/Row/Twnhouse
Style: 2-Storey
Area: Whitby
Community: Brooklin
Inside
Bedrooms: 3
Bathrooms: 3
Kitchens: 1
Rooms: 7
Den/Family Room: No
Air Conditioning: Central Air
Fireplace: Yes
Washrooms: 3
Building
Basement: Full
Heat Type: Forced Air
Heat Source: Gas
Exterior: Vinyl Siding
Water Supply: Municipal
Special Designation: Unknown
Parking
Driveway: Private
Garage Spaces: 1
Garage Type: Attached
Covered Parking Spaces: 2
Total Parking Spaces: 3
Fees
Tax Year: 2020
Tax Legal Description: Pt Blk 272 Pl 40M2234 Pts 9&10 Pl 40R23
Taxes: $4,233
Land
Cross Street: South Of Carnwith /
Municipality District: Whitby
Fronting On: East
Parcel Number: 164343397
Pool: None
Sewer: Sewers
Lot Depth: 107.9 Feet
Lot Frontage: 22.97 Feet
Acres: < .50
Additional Media
- Virtual Tour: https://maddoxmedia.ca/42-barchester-cres-whitby-on/
Rooms
Room details for 42 Barchester Crescent, Whitby
| Type | Dimensions | Description |
|---|---|---|
| Living Main | 3.05 x 6.10 | Laminate, Gas Fireplace, O/Looks Backyard |
| Dining Main | 3.05 x 6.10 | Laminate, Combined W/Living, Open Concept |
| Kitchen Main | 2.26 x 3.41 | Quartz Counter, Stainless Steel Coun |
| Breakfast Main | 2.26 x 2.28 | W/O To Deck, Sliding Doors |
| Master 2nd | 4.33 x 4.15 | 4 Pc Ensuite, W/I Closet, Broadloom |
| 2nd Br 2nd | 3.23 x 3.60 | Closet, O/Looks Backyard |
| 3rd Br 2nd | 3.60 x 3.05 | Closet, O/Looks Backyard |
| XXXXXXXX | XXX XX, XXXX |
XXXX XXX XXXX |
$XXX,XXX |
| XXX XX, XXXX |
XXXXXX XXX XXXX |
$XXX,XXX |
| XXXXXXXX XXXX | XXX XX, XXXX | $650,028 XXX XXXX |
| XXXXXXXX XXXXXX | XXX XX, XXXX | $599,000 XXX XXXX |

St Leo Catholic School
Elementary: CatholicMeadowcrest Public School
Elementary: PublicSt John Paull II Catholic Elementary School
Elementary: CatholicWinchester Public School
Elementary: PublicBlair Ridge Public School
Elementary: PublicBrooklin Village Public School
Elementary: PublicÉSC Saint-Charles-Garnier
Secondary: CatholicBrooklin High School
Secondary: PublicAll Saints Catholic Secondary School
Secondary: CatholicFather Leo J Austin Catholic Secondary School
Secondary: CatholicDonald A Wilson Secondary School
Secondary: PublicSinclair Secondary School
Secondary: Public

