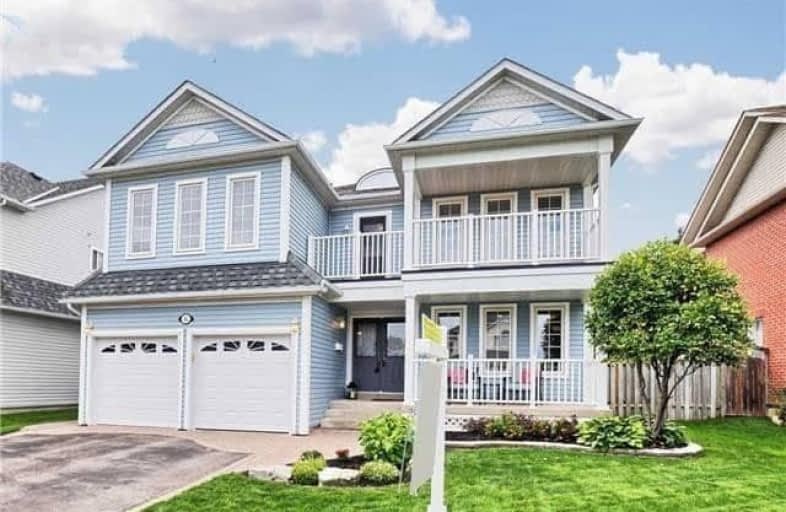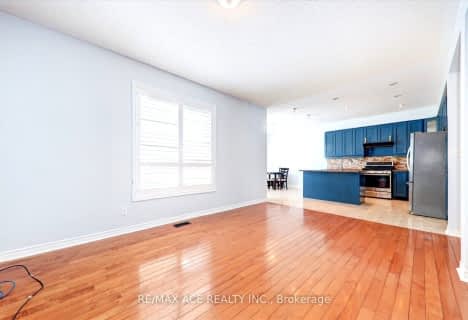Leased on Jun 04, 2021
Note: Property is not currently for sale or for rent.

-
Type: Detached
-
Style: 2-Storey
-
Size: 3000 sqft
-
Lease Term: 1 Year
-
Possession: No Data
-
All Inclusive: N
-
Lot Size: 54.79 x 115.16 Feet
-
Age: 16-30 years
-
Days on Site: 2 Days
-
Added: Jun 02, 2021 (2 days on market)
-
Updated:
-
Last Checked: 2 months ago
-
MLS®#: E5257606
-
Listed By: Re/max realtron realty inc., brokerage
Perfect Home On Sought After Street! Larger Lot, Backyard Privacy! Inviting Front Porch+Main&Upper Balconies! Spacious Front Foyer!Family Size Eat-In Kitchen And Breakfast Area,W/Ctr Island, Walkin Pantry, Pot-Lights! W/O To Backyard, Main Floor Laundry W/Ample Storage Cabinet, Side Entrance And Garage Access! Main Floor Office! Expansive Master W/Cozy Sitting Area With Tv & Fireplace, Walkin Closets In 3 Bdrs. Very Well Maintained & Professionally Cleaned!
Extras
Walk To Schools, Parks & Amenities. Minutes To Public Transit &407/412/401!. Include:S/S French Door Fridge, Range, B/I Microwave, B/I Dishwasher. Washer&Dryer, Tv, Electric Fireplace, Gas Fireplace,2 Gdo, Central Vac, 2Mirrors, Garden Shed
Property Details
Facts for 42 Dodge Drive, Whitby
Status
Days on Market: 2
Last Status: Leased
Sold Date: Jun 04, 2021
Closed Date: Jul 01, 2021
Expiry Date: Oct 31, 2021
Sold Price: $4,200
Unavailable Date: Jun 04, 2021
Input Date: Jun 02, 2021
Prior LSC: Listing with no contract changes
Property
Status: Lease
Property Type: Detached
Style: 2-Storey
Size (sq ft): 3000
Age: 16-30
Area: Whitby
Community: Brooklin
Inside
Bedrooms: 4
Bathrooms: 4
Kitchens: 1
Rooms: 10
Den/Family Room: Yes
Air Conditioning: Central Air
Fireplace: Yes
Laundry: Ensuite
Laundry Level: Main
Central Vacuum: Y
Washrooms: 4
Utilities
Utilities Included: N
Building
Basement: Full
Basement 2: Unfinished
Heat Type: Forced Air
Heat Source: Gas
Exterior: Vinyl Siding
Elevator: N
Private Entrance: Y
Water Supply: Municipal
Special Designation: Unknown
Other Structures: Garden Shed
Parking
Driveway: Pvt Double
Parking Included: Yes
Garage Spaces: 2
Garage Type: Built-In
Covered Parking Spaces: 2
Total Parking Spaces: 4
Fees
Cable Included: No
Central A/C Included: No
Common Elements Included: No
Heating Included: No
Hydro Included: No
Water Included: No
Highlights
Feature: Fenced Yard
Feature: Library
Feature: Park
Feature: Public Transit
Feature: Rec Centre
Feature: School
Land
Cross Street: Winchester/Baldwin
Municipality District: Whitby
Fronting On: West
Pool: None
Sewer: Sewers
Lot Depth: 115.16 Feet
Lot Frontage: 54.79 Feet
Payment Frequency: Monthly
Rooms
Room details for 42 Dodge Drive, Whitby
| Type | Dimensions | Description |
|---|---|---|
| Living Main | 3.59 x 4.51 | Hardwood Floor, Combined W/Dining, O/Looks Frontyard |
| Dining Main | 3.34 x 3.59 | Hardwood Floor, Combined W/Living, Coffered Ceiling |
| Family Main | 5.14 x 5.53 | Hardwood Floor, Gas Fireplace, O/Looks Backyard |
| Office Main | 3.00 x 3.46 | Hardwood Floor, Window |
| Kitchen Main | 3.40 x 4.09 | Ceramic Floor, Granite Counter, Centre Island |
| Breakfast Main | 2.93 x 4.09 | Ceramic Floor, W/O To Yard, O/Looks Family |
| Laundry Main | 1.73 x 3.33 | Ceramic Floor, Side Door, W/O To Garage |
| Master 2nd | 5.55 x 7.20 | Broadloom, W/I Closet, 5 Pc Ensuite |
| 2nd Br 2nd | 4.41 x 4.74 | Broadloom, W/I Closet, 4 Pc Ensuite |
| 3rd Br 2nd | 4.46 x 4.60 | Broadloom, W/I Closet, Semi Ensuite |
| 4th Br 2nd | 3.62 x 3.80 | Broadloom, Double Closet, Semi Ensuite |
| XXXXXXXX | XXX XX, XXXX |
XXXXXX XXX XXXX |
$X,XXX |
| XXX XX, XXXX |
XXXXXX XXX XXXX |
$X,XXX | |
| XXXXXXXX | XXX XX, XXXX |
XXXXXX XXX XXXX |
$X,XXX |
| XXX XX, XXXX |
XXXXXX XXX XXXX |
$X,XXX | |
| XXXXXXXX | XXX XX, XXXX |
XXXXXX XXX XXXX |
$X,XXX |
| XXX XX, XXXX |
XXXXXX XXX XXXX |
$X,XXX | |
| XXXXXXXX | XXX XX, XXXX |
XXXX XXX XXXX |
$XXX,XXX |
| XXX XX, XXXX |
XXXXXX XXX XXXX |
$XXX,XXX |
| XXXXXXXX XXXXXX | XXX XX, XXXX | $4,200 XXX XXXX |
| XXXXXXXX XXXXXX | XXX XX, XXXX | $3,800 XXX XXXX |
| XXXXXXXX XXXXXX | XXX XX, XXXX | $3,150 XXX XXXX |
| XXXXXXXX XXXXXX | XXX XX, XXXX | $3,150 XXX XXXX |
| XXXXXXXX XXXXXX | XXX XX, XXXX | $2,850 XXX XXXX |
| XXXXXXXX XXXXXX | XXX XX, XXXX | $2,850 XXX XXXX |
| XXXXXXXX XXXX | XXX XX, XXXX | $863,500 XXX XXXX |
| XXXXXXXX XXXXXX | XXX XX, XXXX | $879,900 XXX XXXX |

St Leo Catholic School
Elementary: CatholicMeadowcrest Public School
Elementary: PublicWinchester Public School
Elementary: PublicBlair Ridge Public School
Elementary: PublicBrooklin Village Public School
Elementary: PublicChris Hadfield P.S. (Elementary)
Elementary: PublicÉSC Saint-Charles-Garnier
Secondary: CatholicBrooklin High School
Secondary: PublicAll Saints Catholic Secondary School
Secondary: CatholicFather Leo J Austin Catholic Secondary School
Secondary: CatholicDonald A Wilson Secondary School
Secondary: PublicSinclair Secondary School
Secondary: Public- 3 bath
- 4 bed
- 2000 sqft
4 Bayern Drive, Whitby, Ontario • L1M 0A5 • Brooklin
- 3 bath
- 4 bed
- 2500 sqft
349 Carnwith Drive East, Whitby, Ontario • L1M 2L9 • Brooklin
- 3 bath
- 4 bed
(UPPE-360 Carnwith Drive East, Whitby, Ontario • L1M 2M1 • Brooklin





