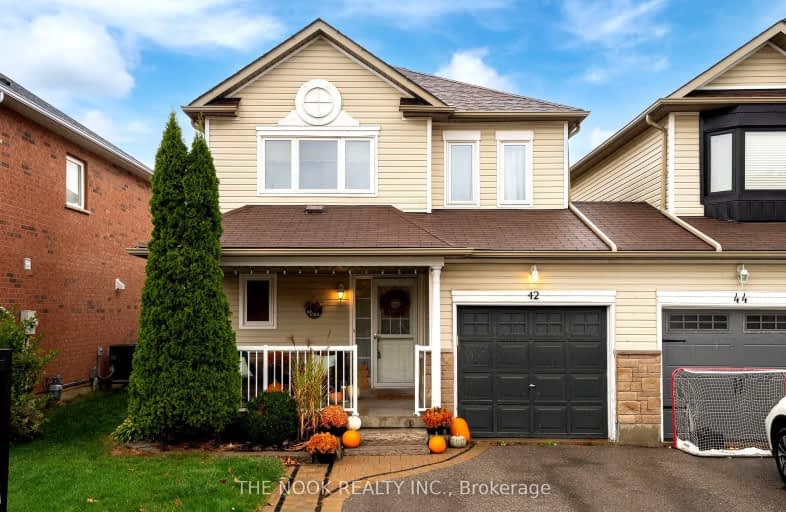Somewhat Walkable
- Some errands can be accomplished on foot.
Some Transit
- Most errands require a car.
Somewhat Bikeable
- Most errands require a car.

St Leo Catholic School
Elementary: CatholicMeadowcrest Public School
Elementary: PublicSt Bridget Catholic School
Elementary: CatholicWinchester Public School
Elementary: PublicBrooklin Village Public School
Elementary: PublicChris Hadfield P.S. (Elementary)
Elementary: PublicÉSC Saint-Charles-Garnier
Secondary: CatholicBrooklin High School
Secondary: PublicAll Saints Catholic Secondary School
Secondary: CatholicFather Leo J Austin Catholic Secondary School
Secondary: CatholicDonald A Wilson Secondary School
Secondary: PublicSinclair Secondary School
Secondary: Public-
Brooklin Pub & Grill
15 Baldwin Street N, Brooklin, ON L1M 1A2 0.9km -
St. Louis Bar and Grill
10 Broadleaf Avenue, Whitby, ON L1R 0B5 4.52km -
Bollocks Pub & Kitchen
30 Taunton Road E, Whitby, ON L1R 0A1 4.89km
-
The Station: Traditional European Bakery
72 Baldwin Street, Unit 103A, Brooklin, ON L1M 1A3 0.84km -
Coffee Culture
16 Winchester Road E, Whitby, ON L1M 1B4 0.85km -
The Goodberry
55 Baldwin Street, Whitby, ON L1M 1A2 0.89km
-
LA Fitness
350 Taunton Road East, Whitby, ON L1R 0H4 4.54km -
Orangetheory Fitness Whitby
4071 Thickson Rd N, Whitby, ON L1R 2X3 5.22km -
fit4less
3500 Brock Street N, Unit 1, Whitby, ON L1R 3J4 5.87km
-
Shoppers Drug Mart
4081 Thickson Rd N, Whitby, ON L1R 2X3 5.21km -
IDA Windfields Pharmacy & Medical Centre
2620 Simcoe Street N, Unit 1, Oshawa, ON L1L 0R1 5.24km -
I.D.A. SCOTTS DRUG MART
1000 Simcoe Street North, Oshawa, ON L1G 4W4 8.54km
-
Free Topping Pizza
6 Campbell Street, Whitby, ON L1M 2J6 0.76km -
Cass Fine Foods
6 Campbell Street, Whitby, ON L1M 2J6 0.76km -
Hinata Sushi & Asian Cuisine
6 Campbell St, Whitby, ON L1M 0.79km
-
Whitby Mall
1615 Dundas Street E, Whitby, ON L1N 7G3 9.54km -
Oshawa Centre
419 King Street West, Oshawa, ON L1J 2K5 10.26km -
Winners
320 Taunton Rd E, Power Centre, Whitby, ON L1R 3K4 4.96km
-
Farm Boy
360 Taunton Road E, Whitby, ON L1R 0H4 4.5km -
Real Canadian Superstore
200 Taunton Road West, Whitby, ON L1R 3H8 4.97km -
Bulk Barn
150 Taunton Road W, Whitby, ON L1R 3H8 4.92km
-
Liquor Control Board of Ontario
74 Thickson Road S, Whitby, ON L1N 7T2 9.46km -
The Beer Store
200 Ritson Road N, Oshawa, ON L1H 5J8 10.77km -
LCBO
400 Gibb Street, Oshawa, ON L1J 0B2 11km
-
Shell
3 Baldwin Street, Whitby, ON L1M 1A2 0.9km -
Esso
485 Winchester Road E, Whitby, ON L1M 1X5 2.2km -
Lambert Oil Company
4505 Baldwin Street S, Whitby, ON L1R 2W5 3.85km
-
Cineplex Odeon
248 Kingston Road E, Ajax, ON L1S 1G1 10.88km -
Cineplex Odeon
1351 Grandview Street N, Oshawa, ON L1K 0G1 10.91km -
Landmark Cinemas
75 Consumers Drive, Whitby, ON L1N 9S2 10.93km
-
Whitby Public Library
701 Rossland Road E, Whitby, ON L1N 8Y9 7km -
Whitby Public Library
405 Dundas Street W, Whitby, ON L1N 6A1 9.13km -
Oshawa Public Library, McLaughlin Branch
65 Bagot Street, Oshawa, ON L1H 1N2 11.05km
-
Lakeridge Health
1 Hospital Court, Oshawa, ON L1G 2B9 10.37km -
Brooklin Medical
5959 Anderson Street, Suite 1A, Brooklin, ON L1M 2E9 2.02km -
North Whitby Medical Centre
3975 Garden Street, Whitby, ON L1R 3A4 4.98km










