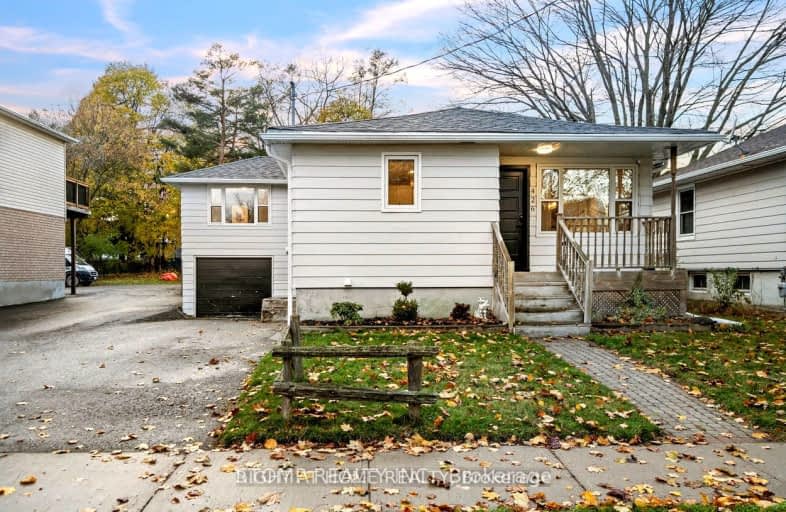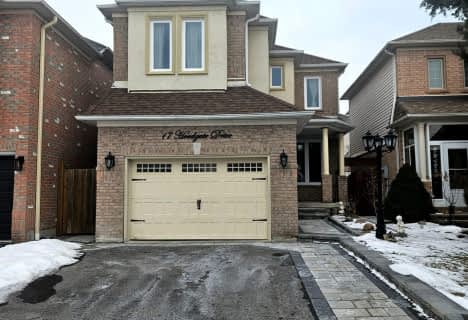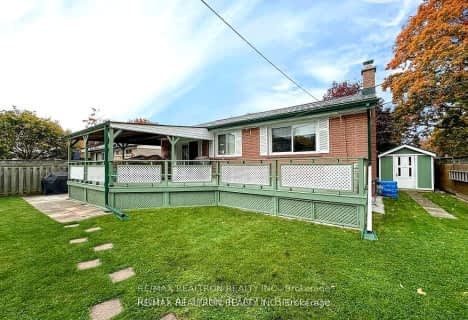Very Walkable
- Most errands can be accomplished on foot.
Some Transit
- Most errands require a car.
Bikeable
- Some errands can be accomplished on bike.

Earl A Fairman Public School
Elementary: PublicSt John the Evangelist Catholic School
Elementary: CatholicC E Broughton Public School
Elementary: PublicWest Lynde Public School
Elementary: PublicPringle Creek Public School
Elementary: PublicJulie Payette
Elementary: PublicHenry Street High School
Secondary: PublicAll Saints Catholic Secondary School
Secondary: CatholicAnderson Collegiate and Vocational Institute
Secondary: PublicFather Leo J Austin Catholic Secondary School
Secondary: CatholicDonald A Wilson Secondary School
Secondary: PublicSinclair Secondary School
Secondary: Public-
The Pearson Pub
101 Mary St W, Ste 100, Whitby, ON L1N 2R4 0.42km -
Gryphon Pub
114 Dundas St E, Whitby, ON L1N 2H7 0.53km -
KB
120 Brock Street N, Whitby, ON L1N 4H2 0.54km
-
Tim Hortons
516 Brock Street N, Whitby, ON L1N 4J2 0.2km -
Palgong Tea
605 Brock Street N, Unit 14, Whitby, ON L1N 8R2 0.25km -
Jacked Up Coffee
132 Brock St N, Whitby, ON L1N 4H4 0.49km
-
fit4less
3500 Brock Street N, Unit 1, Whitby, ON L1R 3J4 2.6km -
GoodLife Fitness
75 Consumers Dr, Whitby, ON L1N 2C2 3.04km -
Crunch Fitness
1629 Victoria Street E, Whitby, ON L1N 9W4 3.93km
-
I.D.A. - Jerry's Drug Warehouse
223 Brock St N, Whitby, ON L1N 4N6 0.32km -
Shoppers Drug Mart
910 Dundas Street W, Whitby, ON L1P 1P7 1.86km -
Shoppers Drug Mart
1801 Dundas Street E, Whitby, ON L1N 2L3 3.09km
-
Thai On Brock
443 Brock Street N, Whitby, ON L1N 4H8 0.08km -
Tim Hortons
516 Brock Street N, Whitby, ON L1N 4J2 0.2km -
Mamma’s Pizza
605 Brock St N, Unit 15, Whitby, ON L1N 8R2 0.25km
-
Whitby Mall
1615 Dundas Street E, Whitby, ON L1N 7G3 2.62km -
Oshawa Centre
419 King Street West, Oshawa, ON L1J 2K5 5.13km -
Canadian Tire
155 Consumers Drive, Whitby, ON L1N 1C4 2.18km
-
Freshco
350 Brock Street S, Whitby, ON L1N 4K4 0.98km -
Shoppers Drug Mart
910 Dundas Street W, Whitby, ON L1P 1P7 1.86km -
Joe's No Frills
920 Dundas Street W, Whitby, ON L1P 1P7 1.99km
-
Liquor Control Board of Ontario
74 Thickson Road S, Whitby, ON L1N 7T2 2.42km -
LCBO
629 Victoria Street W, Whitby, ON L1N 0E4 2.91km -
LCBO
400 Gibb Street, Oshawa, ON L1J 0B2 5.37km
-
Carwash Central
800 Brock Street North, Whitby, ON L1N 4J5 0.54km -
Shine Auto Service
Whitby, ON M2J 1L4 1.37km -
Gus Brown Buick GMC
1201 Dundas Street E, Whitby, ON L1N 2K6 1.68km
-
Landmark Cinemas
75 Consumers Drive, Whitby, ON L1N 9S2 2.92km -
Cineplex Odeon
248 Kingston Road E, Ajax, ON L1S 1G1 5.88km -
Regent Theatre
50 King Street E, Oshawa, ON L1H 1B3 6.64km
-
Whitby Public Library
405 Dundas Street W, Whitby, ON L1N 6A1 0.81km -
Whitby Public Library
701 Rossland Road E, Whitby, ON L1N 8Y9 1.62km -
Oshawa Public Library, McLaughlin Branch
65 Bagot Street, Oshawa, ON L1H 1N2 6.33km
-
Ontario Shores Centre for Mental Health Sciences
700 Gordon Street, Whitby, ON L1N 5S9 4.1km -
Lakeridge Health
1 Hospital Court, Oshawa, ON L1G 2B9 5.99km -
Lakeridge Health Ajax Pickering Hospital
580 Harwood Avenue S, Ajax, ON L1S 2J4 7.99km
-
Otter Creek Park
Between Frost, Ormandy, Barrow & Habitant, Whitby ON 1.58km -
Whitby Optimist Park
2.19km -
Fallingbrook Park
2.23km
-
TD Bank Financial Group
404 Dundas St W, Whitby ON L1N 2M7 0.75km -
RBC Royal Bank
714 Rossland Rd E (Garden), Whitby ON L1N 9L3 1.74km -
TD Bank Financial Group
150 Consumers Dr, Whitby ON L1N 9S3 2.12km
- 1 bath
- 3 bed
- 700 sqft
Main -923 Bayview Avenue, Whitby, Ontario • L1N 1E2 • Downtown Whitby














