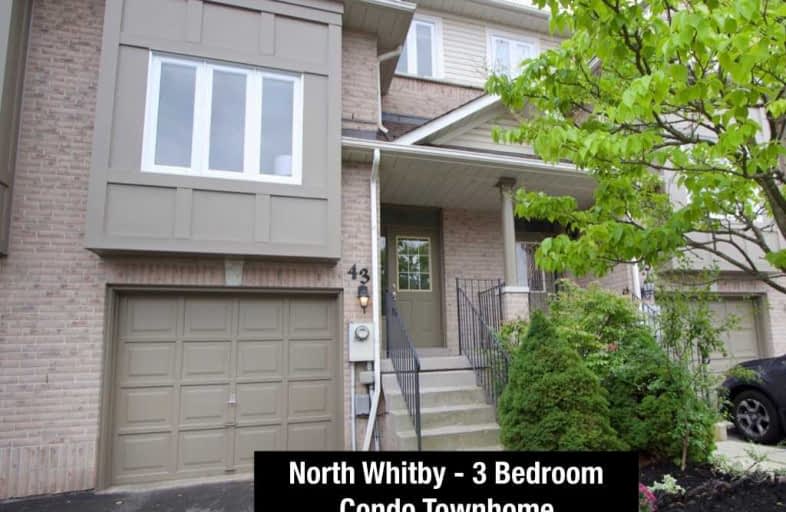Sold on Sep 13, 2019
Note: Property is not currently for sale or for rent.

-
Type: Condo Townhouse
-
Style: 2-Storey
-
Size: 1200 sqft
-
Pets: Restrict
-
Age: 16-30 years
-
Taxes: $3,006 per year
-
Maintenance Fees: 445 /mo
-
Days on Site: 9 Days
-
Added: Sep 13, 2019 (1 week on market)
-
Updated:
-
Last Checked: 2 months ago
-
MLS®#: E4564537
-
Listed By: Keller williams energy real estate, brokerage
3 Bedroom Condo Town Home In North Whitby. Main Floor Features Bright & Airy Combined Living & Dining Room. Kitchen With Ample Storage Overlooks Backyard. Breakfast Area With Walk Out To Deck. Master Bedroom, 2 Good Sized Bedrooms On Upper Level. 2 - 4 Piece Washrooms. Powder Room On 1st Level. Ensuite Laundry. Large Deck For Entertaining. 1 Car Attached Garage, Private Driveway. Visitor Parking Available Steps From Unit.
Extras
Carpet 2019, Living Room & Dining Room Laminate 2019. Toilet Bowls 2017. Kitchen Counter 2019. Condo Shingles 2015. Windows 2007. Living & Bed Room Seals 2017. Sliding Glass Door 2016.
Property Details
Facts for 43-43 Alexis Way, Whitby
Status
Days on Market: 9
Last Status: Sold
Sold Date: Sep 13, 2019
Closed Date: Nov 01, 2019
Expiry Date: Dec 04, 2019
Sold Price: $449,900
Unavailable Date: Sep 13, 2019
Input Date: Sep 04, 2019
Property
Status: Sale
Property Type: Condo Townhouse
Style: 2-Storey
Size (sq ft): 1200
Age: 16-30
Area: Whitby
Community: Williamsburg
Availability Date: Tbd
Inside
Bedrooms: 3
Bathrooms: 3
Kitchens: 1
Rooms: 7
Den/Family Room: No
Patio Terrace: None
Unit Exposure: North
Air Conditioning: Central Air
Fireplace: No
Laundry Level: Main
Ensuite Laundry: Yes
Washrooms: 3
Building
Stories: 1
Basement: Full
Basement 2: Unfinished
Heat Type: Forced Air
Heat Source: Gas
Exterior: Brick
Exterior: Vinyl Siding
Special Designation: Unknown
Parking
Parking Included: Yes
Garage Type: Built-In
Parking Designation: Owned
Parking Features: Private
Covered Parking Spaces: 1
Total Parking Spaces: 2
Garage: 1
Locker
Locker: None
Fees
Tax Year: 2019
Taxes Included: No
Building Insurance Included: Yes
Cable Included: No
Central A/C Included: No
Common Elements Included: Yes
Heating Included: No
Hydro Included: No
Water Included: Yes
Taxes: $3,006
Highlights
Amenity: Bbqs Allowed
Feature: Fenced Yard
Feature: Library
Feature: Place Of Worship
Feature: Public Transit
Feature: School
Feature: School Bus Route
Land
Cross Street: Whitburn & Brock
Municipality District: Whitby
Condo
Condo Registry Office: DCC
Condo Corp#: 159
Property Management: Mccall Wynne Property Management
Additional Media
- Virtual Tour: https://video214.com/play/P0xwNzW0VW7acb0IcZijJg/s/dark
Rooms
Room details for 43-43 Alexis Way, Whitby
| Type | Dimensions | Description |
|---|---|---|
| Kitchen Main | 3.04 x 2.43 | Ceramic Floor, O/Looks Backyard, Eat-In Kitchen |
| Breakfast Main | 3.04 x 2.43 | Ceramic Floor, W/O To Deck, Eat-In Kitchen |
| Living Main | 6.70 x 3.04 | Laminate, Combined W/Dining, Window |
| Master 2nd | 4.26 x 3.04 | Broadloom, Closet, Window |
| 2nd Br 2nd | 2.74 x 2.43 | Broadloom, Closet, Window |
| 3rd Br 2nd | 3.65 x 2.43 | Broadloom, Closet, Window |
| XXXXXXXX | XXX XX, XXXX |
XXXX XXX XXXX |
$XXX,XXX |
| XXX XX, XXXX |
XXXXXX XXX XXXX |
$XXX,XXX |
| XXXXXXXX XXXX | XXX XX, XXXX | $449,900 XXX XXXX |
| XXXXXXXX XXXXXX | XXX XX, XXXX | $449,900 XXX XXXX |

All Saints Elementary Catholic School
Elementary: CatholicÉIC Saint-Charles-Garnier
Elementary: CatholicOrmiston Public School
Elementary: PublicSt Matthew the Evangelist Catholic School
Elementary: CatholicSt Luke the Evangelist Catholic School
Elementary: CatholicJack Miner Public School
Elementary: PublicÉSC Saint-Charles-Garnier
Secondary: CatholicHenry Street High School
Secondary: PublicAll Saints Catholic Secondary School
Secondary: CatholicFather Leo J Austin Catholic Secondary School
Secondary: CatholicDonald A Wilson Secondary School
Secondary: PublicSinclair Secondary School
Secondary: Public

