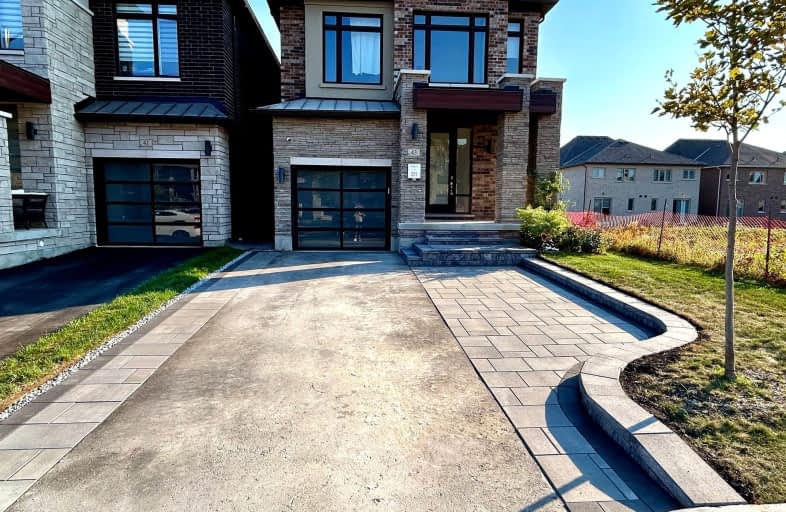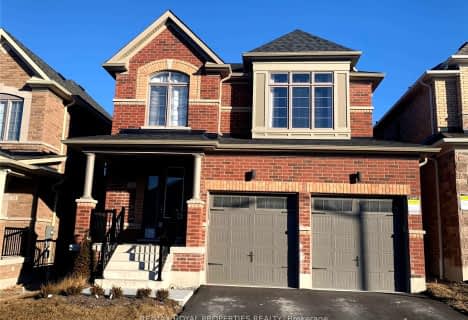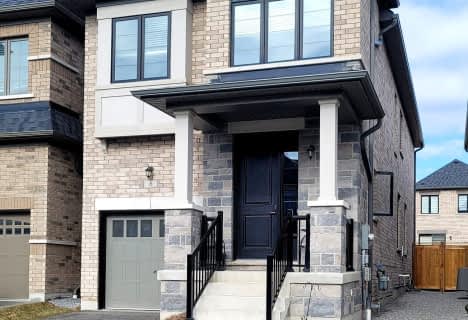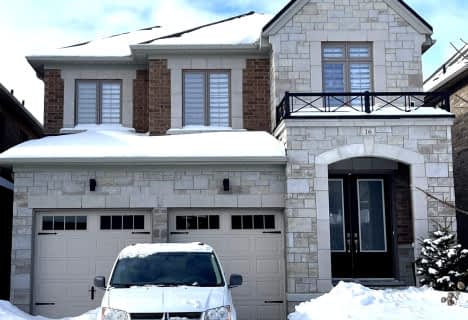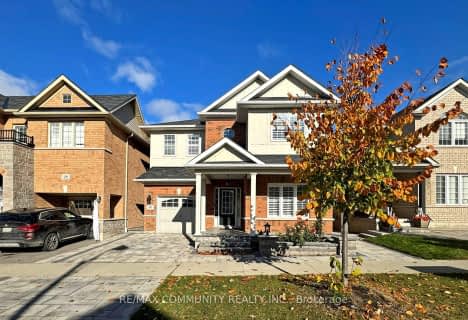Car-Dependent
- Almost all errands require a car.
2
/100
Some Transit
- Most errands require a car.
38
/100
Somewhat Bikeable
- Most errands require a car.
28
/100

All Saints Elementary Catholic School
Elementary: Catholic
1.25 km
Colonel J E Farewell Public School
Elementary: Public
1.10 km
St Luke the Evangelist Catholic School
Elementary: Catholic
1.44 km
Jack Miner Public School
Elementary: Public
2.23 km
Captain Michael VandenBos Public School
Elementary: Public
1.13 km
Williamsburg Public School
Elementary: Public
1.17 km
ÉSC Saint-Charles-Garnier
Secondary: Catholic
3.25 km
Henry Street High School
Secondary: Public
3.65 km
All Saints Catholic Secondary School
Secondary: Catholic
1.17 km
Father Leo J Austin Catholic Secondary School
Secondary: Catholic
3.96 km
Donald A Wilson Secondary School
Secondary: Public
1.20 km
J Clarke Richardson Collegiate
Secondary: Public
3.91 km
-
Baycliffe Park
67 Baycliffe Dr, Whitby ON L1P 1W7 1.07km -
Whitby Soccer Dome
695 ROSSLAND Rd W, Whitby ON 1.19km -
E. A. Fairman park
2.44km
-
TD Bank Financial Group
3050 Garden St (at Rossland Rd), Whitby ON L1R 2G7 3.21km -
RBC Royal Bank
480 Taunton Rd E (Baldwin), Whitby ON L1N 5R5 3.21km -
TD Bank Financial Group
1961 Salem Rd N, Ajax ON L1T 0J9 4km
