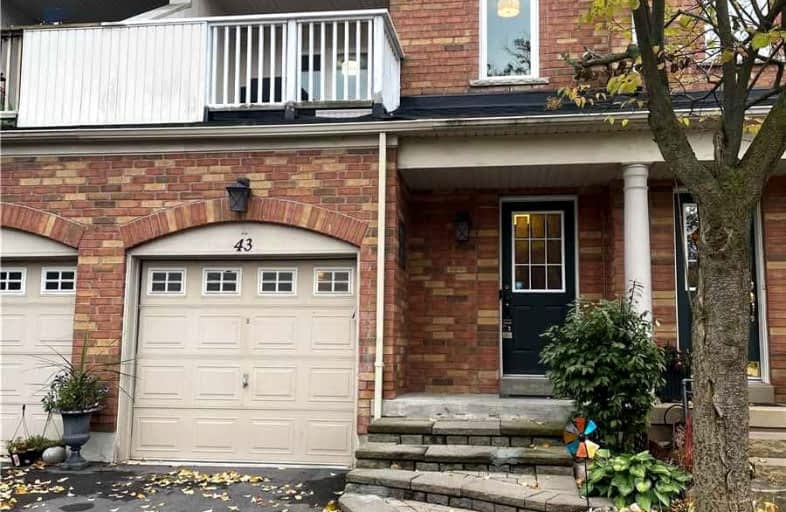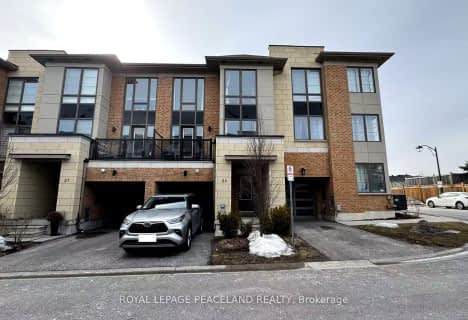Somewhat Walkable
- Some errands can be accomplished on foot.
Some Transit
- Most errands require a car.
Somewhat Bikeable
- Most errands require a car.

All Saints Elementary Catholic School
Elementary: CatholicEarl A Fairman Public School
Elementary: PublicOrmiston Public School
Elementary: PublicSt Matthew the Evangelist Catholic School
Elementary: CatholicGlen Dhu Public School
Elementary: PublicJulie Payette
Elementary: PublicÉSC Saint-Charles-Garnier
Secondary: CatholicHenry Street High School
Secondary: PublicAll Saints Catholic Secondary School
Secondary: CatholicAnderson Collegiate and Vocational Institute
Secondary: PublicFather Leo J Austin Catholic Secondary School
Secondary: CatholicDonald A Wilson Secondary School
Secondary: Public-
Laurel Inn
New Road, Robin Hoods Bay, Whitby YO22 4SE 5514.63km -
Oh Bombay - Whitby
3100 Brock Street N, Unit A & B, Whitby, ON L1R 3J7 0.59km -
Charley Ronick's Pub & Restaurant
3050 Garden Street, Whitby, ON L1R 2G7 0.91km
-
Markcol
106-3050 Garden Street, Whitby, ON L1R 2G6 0.84km -
Palgong Tea
605 Brock Street N, Unit 14, Whitby, ON L1N 8R2 0.94km -
Tim Hortons
516 Brock Street N, Whitby, ON L1N 4J2 1.04km
-
fit4less
3500 Brock Street N, Unit 1, Whitby, ON L1R 3J4 1.41km -
LA Fitness
350 Taunton Road East, Whitby, ON L1R 0H4 2.91km -
Orangetheory Fitness Whitby
4071 Thickson Rd N, Whitby, ON L1R 2X3 3.49km
-
I.D.A. - Jerry's Drug Warehouse
223 Brock St N, Whitby, ON L1N 4N6 1.49km -
Shoppers Drug Mart
910 Dundas Street W, Whitby, ON L1P 1P7 2.4km -
Shoppers Drug Mart
4081 Thickson Rd N, Whitby, ON L1R 2X3 3.49km
-
The Brock House
918 Brock Street N, Whitby, ON L1N 4J6 0.24km -
Starr Ave Burger
900 Brock Street N, Whitby, ON L1N 4J6 0.33km -
Whitby Diner & Deli
850 Brock Street N, Whitby, ON L1N 4J5 0.42km
-
Whitby Mall
1615 Dundas Street E, Whitby, ON L1N 7G3 3.23km -
Oshawa Centre
419 King Street W, Oshawa, ON L1J 2K5 5.5km -
Dollarama
3920 Brock Street, Whitby, ON L1R 3E1 2.27km
-
Freshco
350 Brock Street S, Whitby, ON L1N 4K4 2.15km -
Shoppers Drug Mart
910 Dundas Street W, Whitby, ON L1P 1P7 2.4km -
Bulk Barn
150 Taunton Road W, Whitby, ON L1R 3H8 2.39km
-
Liquor Control Board of Ontario
74 Thickson Road S, Whitby, ON L1N 7T2 3.06km -
LCBO
629 Victoria Street W, Whitby, ON L1N 0E4 4.01km -
LCBO
400 Gibb Street, Oshawa, ON L1J 0B2 5.83km
-
Shine Auto Service
Whitby, ON M2J 1L4 0.47km -
Carwash Central
800 Brock Street North, Whitby, ON L1N 4J5 0.68km -
Certigard (Petro-Canada)
1545 Rossland Road E, Whitby, ON L1N 9Y5 2.35km
-
Landmark Cinemas
75 Consumers Drive, Whitby, ON L1N 9S2 3.96km -
Cineplex Odeon
248 Kingston Road E, Ajax, ON L1S 1G1 6.06km -
Regent Theatre
50 King Street E, Oshawa, ON L1H 1B3 6.89km
-
Whitby Public Library
701 Rossland Road E, Whitby, ON L1N 8Y9 0.81km -
Whitby Public Library
405 Dundas Street W, Whitby, ON L1N 6A1 1.89km -
Oshawa Public Library, McLaughlin Branch
65 Bagot Street, Oshawa, ON L1H 1N2 6.64km
-
Ontario Shores Centre for Mental Health Sciences
700 Gordon Street, Whitby, ON L1N 5S9 5.21km -
Lakeridge Health
1 Hospital Court, Oshawa, ON L1G 2B9 6.19km -
Lakeridge Health Ajax Pickering Hospital
580 Harwood Avenue S, Ajax, ON L1S 2J4 8.5km
-
Bradley Park
Whitby ON 0.58km -
E. A. Fairman park
1.35km -
Fallingbrook Park
1.54km
-
TD Bank Financial Group
3050 Garden St (at Rossland Rd), Whitby ON L1R 2G7 0.91km -
CIBC
101 Brock St N, Whitby ON L1N 4H3 1.75km -
TD Bank Financial Group
404 Dundas St W, Whitby ON L1N 2M7 1.81km







