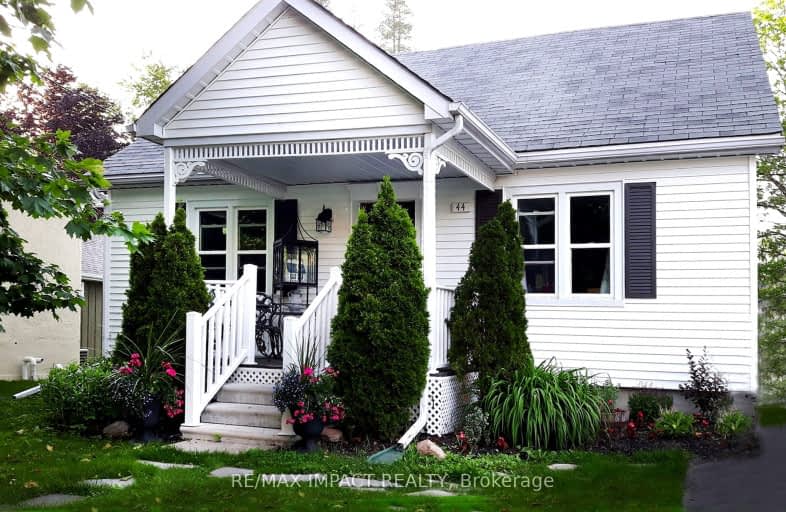Sold on Mar 30, 2024
Note: Property is not currently for sale or for rent.

-
Type: Detached
-
Style: 1 1/2 Storey
-
Size: 1100 sqft
-
Lot Size: 45.72 x 126.04 Feet
-
Age: No Data
-
Taxes: $5,014 per year
-
Days on Site: 10 Days
-
Added: Mar 20, 2024 (1 week on market)
-
Updated:
-
Last Checked: 3 months ago
-
MLS®#: E8157458
-
Listed By: Re/max impact realty
Open House Cancelled -This Is A One Of A Kind Home! Beautiful Updated 3+1 Bedroom Home With Stunning Custom Kitchen. Granite Breakfast Bar With Stools, And Quartz Prep Area With Additional Vegetable Washing Area. Built In Appliances. Walk Out To Large Deck Complete With Firepits, Sheds, Gazebo. Primary Bedroom Has 4 Pc Ensuite with deep jet tub, Heated Floors And Walk Out To Sun Deck For Early Morning Meditation And Coffee Or Quiet Evening Cocktails. This Home Is Simply Stunning And Must Be Seen To Enjoy The Ambiance That Exists. Basement Has A Bedroom, 3 Piece Updated Bath And Unfinished Rec Room For Your Personal Touches. Walking Distance To The Main Down Town Of Brooklin. Convenient To 407, City Transit And Schools.
Property Details
Facts for 44 Cassels Road East, Whitby
Status
Days on Market: 10
Last Status: Sold
Sold Date: Mar 30, 2024
Closed Date: Jun 07, 2024
Expiry Date: Jul 02, 2024
Sold Price: $960,000
Unavailable Date: Mar 30, 2024
Input Date: Mar 20, 2024
Prior LSC: Listing with no contract changes
Property
Status: Sale
Property Type: Detached
Style: 1 1/2 Storey
Size (sq ft): 1100
Area: Whitby
Community: Brooklin
Availability Date: 60-90
Assessment Amount: $418,000
Assessment Year: 2024
Inside
Bedrooms: 3
Bedrooms Plus: 1
Bathrooms: 3
Kitchens: 1
Rooms: 6
Den/Family Room: No
Air Conditioning: Central Air
Fireplace: Yes
Laundry Level: Lower
Washrooms: 3
Utilities
Electricity: Yes
Gas: Yes
Cable: Yes
Telephone: Yes
Building
Basement: Part Fin
Heat Type: Forced Air
Heat Source: Gas
Exterior: Vinyl Siding
Elevator: N
UFFI: No
Energy Certificate: N
Green Verification Status: N
Water Supply: Municipal
Physically Handicapped-Equipped: N
Special Designation: Unknown
Other Structures: Garden Shed
Other Structures: Workshop
Retirement: N
Parking
Driveway: Private
Garage Type: None
Covered Parking Spaces: 5
Total Parking Spaces: 5
Fees
Tax Year: 2023
Tax Legal Description: PT LTS 138&139 PL H50052, PT 5 PL40R19664; Town*
Taxes: $5,014
Highlights
Feature: Library
Feature: Park
Feature: Public Transit
Feature: School
Land
Cross Street: East Of Baldwin / Ca
Municipality District: Whitby
Fronting On: South
Pool: None
Sewer: Sewers
Lot Depth: 126.04 Feet
Lot Frontage: 45.72 Feet
Lot Irregularities: *Whitby
Acres: < .50
Zoning: R1-VB-1
Waterfront: None
Additional Media
- Virtual Tour: https://show.tours/44casselsrdebrooklin
Rooms
Room details for 44 Cassels Road East, Whitby
| Type | Dimensions | Description |
|---|---|---|
| Kitchen Main | 3.96 x 4.00 | Breakfast Bar, Walk-Out, B/I Appliances |
| Living Main | 3.23 x 2.90 | Fireplace, Open Concept, Ceiling Fan |
| Dining Main | 4.00 x 3.80 | Hardwood Floor, Open Concept |
| 2nd Br Main | 3.07 x 2.70 | |
| Prim Bdrm 2nd | 4.10 x 3.80 | 4 Pc Ensuite, W/O To Sundeck |
| 3rd Br 2nd | 3.75 x 3.92 | Laminate |
| 4th Br Bsmt | 2.00 x 3.61 | |
| Rec Bsmt | 6.64 x 5.59 | 3 Pc Bath |
| Utility Bsmt | 3.96 x 6.40 | |
| Bathroom Bsmt | 3.00 x 2.12 |
| XXXXXXXX | XXX XX, XXXX |
XXXX XXX XXXX |
$XXX,XXX |
| XXX XX, XXXX |
XXXXXX XXX XXXX |
$XXX,XXX |
| XXXXXXXX XXXX | XXX XX, XXXX | $960,000 XXX XXXX |
| XXXXXXXX XXXXXX | XXX XX, XXXX | $899,900 XXX XXXX |
Car-Dependent
- Almost all errands require a car.

École élémentaire publique L'Héritage
Elementary: PublicChar-Lan Intermediate School
Elementary: PublicSt Peter's School
Elementary: CatholicHoly Trinity Catholic Elementary School
Elementary: CatholicÉcole élémentaire catholique de l'Ange-Gardien
Elementary: CatholicWilliamstown Public School
Elementary: PublicÉcole secondaire publique L'Héritage
Secondary: PublicCharlottenburgh and Lancaster District High School
Secondary: PublicSt Lawrence Secondary School
Secondary: PublicÉcole secondaire catholique La Citadelle
Secondary: CatholicHoly Trinity Catholic Secondary School
Secondary: CatholicCornwall Collegiate and Vocational School
Secondary: Public

