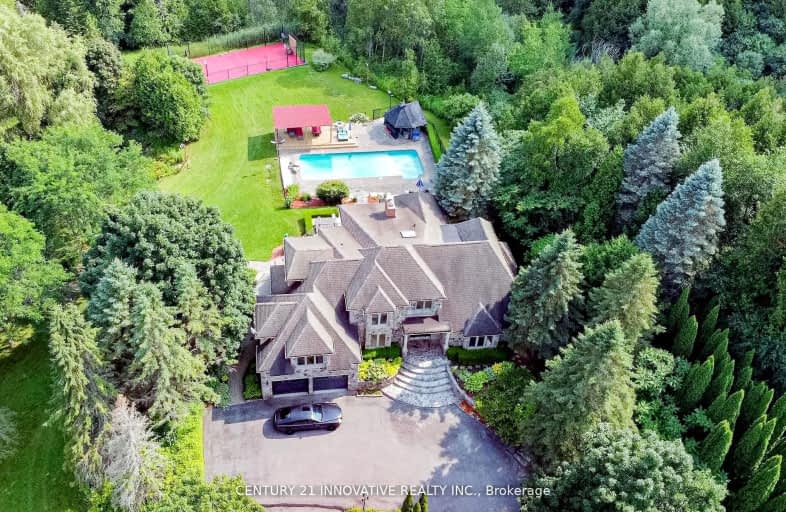Inactive on Nov 30, 2024
Note: Property is not currently for sale or for rent.

-
Type: Detached
-
Style: 2-Storey
-
Size: 3500 sqft
-
Lot Size: 328.24 x 1373.9 Feet
-
Age: No Data
-
Taxes: $14,021 per year
-
Days on Site: 82 Days
-
Added: Sep 09, 2024 (2 months on market)
-
Updated:
-
Last Checked: 3 months ago
-
MLS®#: E9307903
-
Listed By: Century 21 innovative realty inc.
This Beautiful Luxurious Estate Home With Resort Style Living Is A Timeless Masterpiece Situated On A 10-Acre Private Oasis, Nestled In The Ashburn Area. Amenities & Activities Abound. Boasting A Picturesque & Panoramic View Of Tranquil Waters... Featuring Spring-Fed Stocked Pond With A Dock, In-Ground Saltwater Pool With Cabana, Sports Court, Stream, Professionally Landscaped Grounds, Manicured Walking Trails, ATV Man-Made Trails and Bridges, Resort Style Cabana, Cigar Rm, Theatre, Sauna, Rec Rm & Gym & Much More. The Layout Of This Home Is Perfect For Both Family Living & Entertaining Friends, Indoors & Out. Country living nestled in the Oak Ridges Moraine yet only mins to transits, hwy 407 for commuters, downtown Brooklin shops!
Extras
Includes: Theatre, Sauna, Cigar Rm, Gym & Rec Rm, Mudroom, Inground 50' Salt Water Pool, Pool House, Sports Crt, Resort Style Cabana, Theatre Rm, 2 Outdoor Sheds, Large Office/5th B/rm, Hot Tub.
Property Details
Facts for 445 Townline Road West, Whitby
Status
Days on Market: 82
Last Status: Expired
Sold Date: Jun 28, 2025
Closed Date: Nov 30, -0001
Expiry Date: Nov 30, 2024
Unavailable Date: Dec 01, 2024
Input Date: Sep 09, 2024
Prior LSC: Extended (by changing the expiry date)
Property
Status: Sale
Property Type: Detached
Style: 2-Storey
Size (sq ft): 3500
Area: Whitby
Community: Rural Whitby
Availability Date: TBD
Inside
Bedrooms: 4
Bedrooms Plus: 1
Bathrooms: 5
Kitchens: 1
Rooms: 13
Den/Family Room: Yes
Air Conditioning: Central Air
Fireplace: Yes
Laundry Level: Main
Washrooms: 5
Building
Basement: Fin W/O
Heat Type: Forced Air
Heat Source: Propane
Exterior: Brick
Exterior: Brick Front
UFFI: No
Water Supply Type: Drilled Well
Water Supply: Well
Special Designation: Unknown
Other Structures: Garden Shed
Parking
Driveway: Circular
Garage Spaces: 2
Garage Type: Attached
Covered Parking Spaces: 10
Total Parking Spaces: 12
Fees
Tax Year: 2023
Tax Legal Description: PT LT 24 CON 9 TOWNSHIP OF WHITBY AS IN D239291; WHITBY
Taxes: $14,021
Highlights
Feature: Golf
Feature: Grnbelt/Conserv
Feature: Lake/Pond
Feature: River/Stream
Feature: School Bus Route
Feature: Wooded/Treed
Land
Cross Street: Townline Rd and High
Municipality District: Whitby
Fronting On: South
Parcel Number: 265810060
Pool: Inground
Sewer: Septic
Lot Depth: 1373.9 Feet
Lot Frontage: 328.24 Feet
Zoning: SINGLE FAMILY RE
Rooms
Room details for 445 Townline Road West, Whitby
| Type | Dimensions | Description |
|---|---|---|
| Great Rm Main | 5.05 x 9.02 | Cathedral Ceiling, 2 Way Fireplace, W/O To Deck |
| Dining Main | 3.91 x 4.01 | Ceramic Floor, Crown Moulding, Pot Lights |
| Kitchen Main | 4.55 x 6.27 | Centre Island, Granite Counter, O/Looks Garden |
| Breakfast Main | 3.07 x 3.43 | W/O To Deck, 2 Way Fireplace, Large Window |
| Prim Bdrm Main | 5.18 x 5.31 | 5 Pc Ensuite, W/O To Terrace, Gas Fireplace |
| 2nd Br 2nd | 3.91 x 5.72 | Laminate, Double Closet, Large Window |
| 3rd Br 2nd | 5.28 x 6.15 | Laminate, 4 Pc Ensuite, W/I Closet |
| 4th Br 2nd | 5.68 x 5.87 | Laminate, 4 Pc Ensuite, W/I Closet |
| Office In Betwn | 6.02 x 6.91 | Hardwood Floor, O/Looks Backyard, Large Window |
| Rec 2nd | - | Laminate, Fireplace, W/O To Garden |
| Mudroom Main | 3.30 x 4.17 | Access To Garage, W/O To Garden, Wainscoting |
| Other Lower | 3.25 x 4.75 | Ceramic Floor, Large Window |
| XXXXXXXX | XXX XX, XXXX |
XXXXXXXX XXX XXXX |
|
| XXX XX, XXXX |
XXXXXX XXX XXXX |
$X,XXX,XXX | |
| XXXXXXXX | XXX XX, XXXX |
XXXXXXX XXX XXXX |
|
| XXX XX, XXXX |
XXXXXX XXX XXXX |
$X,XXX,XXX | |
| XXXXXXXX | XXX XX, XXXX |
XXXX XXX XXXX |
$X,XXX,XXX |
| XXX XX, XXXX |
XXXXXX XXX XXXX |
$X,XXX,XXX | |
| XXXXXXXX | XXX XX, XXXX |
XXXXXXXX XXX XXXX |
|
| XXX XX, XXXX |
XXXXXX XXX XXXX |
$X,XXX,XXX | |
| XXXXXXXX | XXX XX, XXXX |
XXXXXXX XXX XXXX |
|
| XXX XX, XXXX |
XXXXXX XXX XXXX |
$X,XXX,XXX |
| XXXXXXXX XXXXXXXX | XXX XX, XXXX | XXX XXXX |
| XXXXXXXX XXXXXX | XXX XX, XXXX | $4,895,000 XXX XXXX |
| XXXXXXXX XXXXXXX | XXX XX, XXXX | XXX XXXX |
| XXXXXXXX XXXXXX | XXX XX, XXXX | $4,995,000 XXX XXXX |
| XXXXXXXX XXXX | XXX XX, XXXX | $3,280,000 XXX XXXX |
| XXXXXXXX XXXXXX | XXX XX, XXXX | $3,390,000 XXX XXXX |
| XXXXXXXX XXXXXXXX | XXX XX, XXXX | XXX XXXX |
| XXXXXXXX XXXXXX | XXX XX, XXXX | $3,595,000 XXX XXXX |
| XXXXXXXX XXXXXXX | XXX XX, XXXX | XXX XXXX |
| XXXXXXXX XXXXXX | XXX XX, XXXX | $4,500,000 XXX XXXX |
Car-Dependent
- Almost all errands require a car.
Somewhat Bikeable
- Almost all errands require a car.

Prince Albert Public School
Elementary: PublicSt Leo Catholic School
Elementary: CatholicMeadowcrest Public School
Elementary: PublicSt Bridget Catholic School
Elementary: CatholicBrooklin Village Public School
Elementary: PublicChris Hadfield P.S. (Elementary)
Elementary: PublicÉSC Saint-Charles-Garnier
Secondary: CatholicBrooklin High School
Secondary: PublicAll Saints Catholic Secondary School
Secondary: CatholicFather Leo J Austin Catholic Secondary School
Secondary: CatholicPort Perry High School
Secondary: PublicSinclair Secondary School
Secondary: Public-
Pinecone Park
250 Cachet Blvd, Brooklin ON 6.45km -
Selkirk Park
SELKIRK Rd, Brooklin ON 7.1km -
Cachet Park
140 Cachet Blvd, Whitby ON 7.48km


