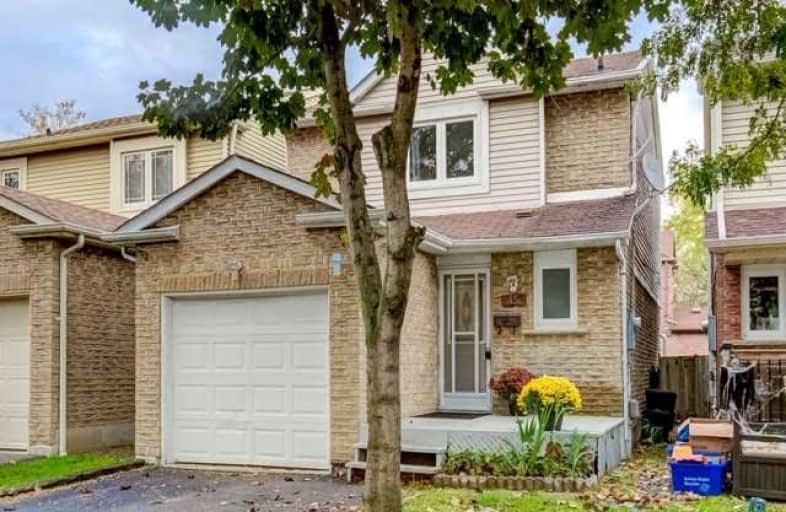
St Theresa Catholic School
Elementary: Catholic
1.09 km
St Paul Catholic School
Elementary: Catholic
1.87 km
Stephen G Saywell Public School
Elementary: Public
1.76 km
Dr Robert Thornton Public School
Elementary: Public
1.00 km
C E Broughton Public School
Elementary: Public
1.48 km
Bellwood Public School
Elementary: Public
0.65 km
Father Donald MacLellan Catholic Sec Sch Catholic School
Secondary: Catholic
2.93 km
Durham Alternative Secondary School
Secondary: Public
2.53 km
Henry Street High School
Secondary: Public
3.25 km
Monsignor Paul Dwyer Catholic High School
Secondary: Catholic
3.14 km
R S Mclaughlin Collegiate and Vocational Institute
Secondary: Public
2.84 km
Anderson Collegiate and Vocational Institute
Secondary: Public
1.34 km




