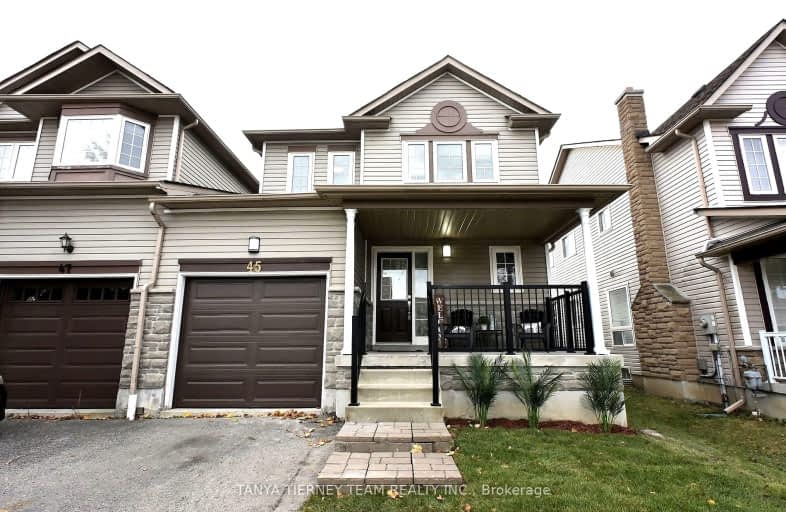Car-Dependent
- Most errands require a car.
34
/100
Some Transit
- Most errands require a car.
28
/100
Somewhat Bikeable
- Most errands require a car.
34
/100

St Leo Catholic School
Elementary: Catholic
1.93 km
Meadowcrest Public School
Elementary: Public
1.10 km
St Bridget Catholic School
Elementary: Catholic
0.34 km
Winchester Public School
Elementary: Public
1.95 km
Brooklin Village Public School
Elementary: Public
1.91 km
Chris Hadfield P.S. (Elementary)
Elementary: Public
0.43 km
ÉSC Saint-Charles-Garnier
Secondary: Catholic
5.42 km
Brooklin High School
Secondary: Public
0.97 km
All Saints Catholic Secondary School
Secondary: Catholic
7.79 km
Father Leo J Austin Catholic Secondary School
Secondary: Catholic
6.60 km
Donald A Wilson Secondary School
Secondary: Public
7.99 km
Sinclair Secondary School
Secondary: Public
5.76 km
-
Country Lane Park
Whitby ON 6.74km -
Whitby Soccer Dome
695 ROSSLAND Rd W, Whitby ON 8.13km -
E. A. Fairman park
9.2km
-
RBC Royal Bank
480 Taunton Rd E (Baldwin), Whitby ON L1N 5R5 5.63km -
President's Choice Financial ATM
2045 Simcoe St N, Oshawa ON L1G 0C7 6.78km -
BMO Bank of Montreal
1991 Salem Rd N, Ajax ON L1T 0J9 8.65km










