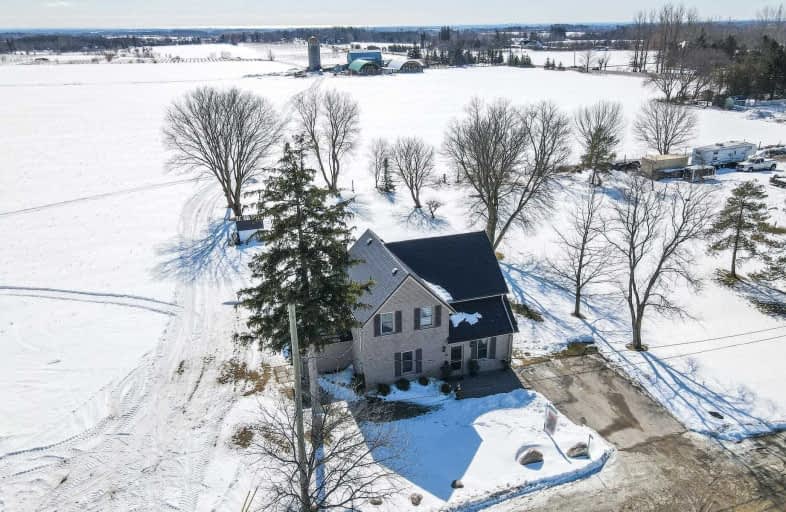Sold on Mar 08, 2021
Note: Property is not currently for sale or for rent.

-
Type: Detached
-
Style: 2-Storey
-
Lot Size: 79 x 132 Feet
-
Age: 100+ years
-
Taxes: $4,167 per year
-
Days on Site: 5 Days
-
Added: Mar 03, 2021 (5 days on market)
-
Updated:
-
Last Checked: 3 months ago
-
MLS®#: E5135109
-
Listed By: Keller williams energy real estate, brokerage
Rarely Offered Charming Century Home On Premium Private Lot Backing Onto 100 Acres Of Farmland In Myrtle Station, Ashburn. This 3 Bed/2 Bath Home Has Been Fully Renovated And Features An Open Concept Main Floor W/Gourmet Kitchen And Updated Baths. Newly Finished Basement W/ Separate Entrance. Located Within To The 407 & Brooklin. Enjoy Country In Country And Be Minutes To Town & All Amenities.
Extras
See Attached Feature Sheet For Extensive Listing Of Renovations, Improvements. S/S Fridge, Stove, Dishwasher, Microwave, Washer, Dryer, Central Vac, All Elf, All Window Blinds, Exclude Curtains. Steel Roof (2012), Newer Windows & Doors.
Property Details
Facts for 45 Station Road, Whitby
Status
Days on Market: 5
Last Status: Sold
Sold Date: Mar 08, 2021
Closed Date: Jul 07, 2021
Expiry Date: May 03, 2021
Sold Price: $831,000
Unavailable Date: Mar 08, 2021
Input Date: Mar 03, 2021
Prior LSC: Listing with no contract changes
Property
Status: Sale
Property Type: Detached
Style: 2-Storey
Age: 100+
Area: Whitby
Community: Rural Whitby
Availability Date: 90 Or T.B.D.30
Inside
Bedrooms: 3
Bathrooms: 2
Kitchens: 1
Rooms: 7
Den/Family Room: Yes
Air Conditioning: Central Air
Fireplace: No
Laundry Level: Lower
Central Vacuum: Y
Washrooms: 2
Utilities
Electricity: Available
Gas: No
Cable: Available
Telephone: Available
Building
Basement: Finished
Basement 2: Sep Entrance
Heat Type: Forced Air
Heat Source: Propane
Exterior: Brick
Water Supply Type: Dug Well
Water Supply: Well
Special Designation: Unknown
Other Structures: Garden Shed
Parking
Driveway: Private
Garage Type: None
Covered Parking Spaces: 6
Total Parking Spaces: 6
Fees
Tax Year: 2020
Tax Legal Description: Pt.Lt.7 Pl 111, Whitby Ptlt 8 Pl 111 Whitby **
Taxes: $4,167
Land
Cross Street: Highway & & Baldwin
Municipality District: Whitby
Fronting On: South
Pool: None
Sewer: Septic
Lot Depth: 132 Feet
Lot Frontage: 79 Feet
Additional Media
- Virtual Tour: https://vimeo.com/518915309
Rooms
Room details for 45 Station Road, Whitby
| Type | Dimensions | Description |
|---|---|---|
| Kitchen Main | 3.96 x 3.35 | Renovated, Granite Counter, Breakfast Bar |
| Breakfast Main | 3.96 x 3.35 | Combined W/Living, Hardwood Floor |
| Living Main | 3.66 x 4.60 | Combined W/Dining, Hardwood Floor |
| Dining Main | 2.74 x 2.74 | L-Shaped Room |
| Master 2nd | 3.33 x 4.05 | Hardwood Floor, W/I Closet |
| 2nd Br 2nd | 2.85 x 2.90 | Hardwood Floor, Window |
| 3rd Br 2nd | 2.27 x 2.80 | Hardwood Floor, Vaulted Ceiling, Window |
| Rec Bsmt | 8.53 x 5.79 | Laminate, Open Concept, 3 Pc Bath |

| XXXXXXXX | XXX XX, XXXX |
XXXX XXX XXXX |
$XXX,XXX |
| XXX XX, XXXX |
XXXXXX XXX XXXX |
$XXX,XXX |
| XXXXXXXX XXXX | XXX XX, XXXX | $831,000 XXX XXXX |
| XXXXXXXX XXXXXX | XXX XX, XXXX | $749,900 XXX XXXX |

St Leo Catholic School
Elementary: CatholicMeadowcrest Public School
Elementary: PublicSt Bridget Catholic School
Elementary: CatholicWinchester Public School
Elementary: PublicBrooklin Village Public School
Elementary: PublicChris Hadfield P.S. (Elementary)
Elementary: PublicÉSC Saint-Charles-Garnier
Secondary: CatholicBrooklin High School
Secondary: PublicAll Saints Catholic Secondary School
Secondary: CatholicFather Leo J Austin Catholic Secondary School
Secondary: CatholicPort Perry High School
Secondary: PublicSinclair Secondary School
Secondary: Public
