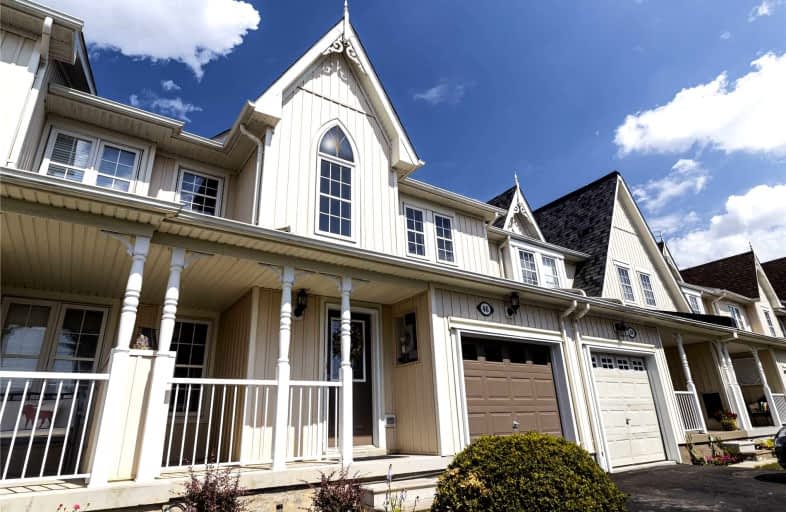
Video Tour

St Leo Catholic School
Elementary: Catholic
0.46 km
Meadowcrest Public School
Elementary: Public
1.77 km
St John Paull II Catholic Elementary School
Elementary: Catholic
1.12 km
Winchester Public School
Elementary: Public
0.78 km
Blair Ridge Public School
Elementary: Public
0.69 km
Brooklin Village Public School
Elementary: Public
0.49 km
ÉSC Saint-Charles-Garnier
Secondary: Catholic
5.59 km
Brooklin High School
Secondary: Public
1.25 km
All Saints Catholic Secondary School
Secondary: Catholic
8.19 km
Father Leo J Austin Catholic Secondary School
Secondary: Catholic
6.23 km
Donald A Wilson Secondary School
Secondary: Public
8.38 km
Sinclair Secondary School
Secondary: Public
5.35 km










