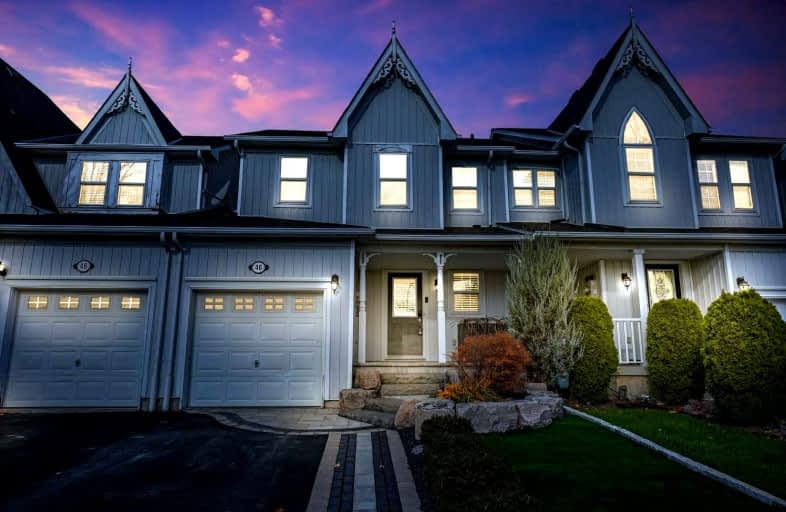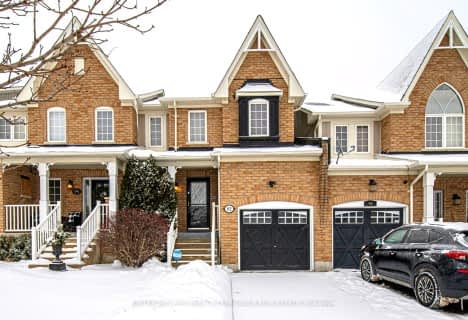
St Leo Catholic School
Elementary: Catholic
0.87 km
Meadowcrest Public School
Elementary: Public
1.75 km
St John Paull II Catholic Elementary School
Elementary: Catholic
0.47 km
Winchester Public School
Elementary: Public
0.69 km
Blair Ridge Public School
Elementary: Public
0.53 km
Brooklin Village Public School
Elementary: Public
1.47 km
Father Donald MacLellan Catholic Sec Sch Catholic School
Secondary: Catholic
6.63 km
ÉSC Saint-Charles-Garnier
Secondary: Catholic
4.69 km
Brooklin High School
Secondary: Public
1.76 km
All Saints Catholic Secondary School
Secondary: Catholic
7.30 km
Father Leo J Austin Catholic Secondary School
Secondary: Catholic
5.22 km
Sinclair Secondary School
Secondary: Public
4.33 km



