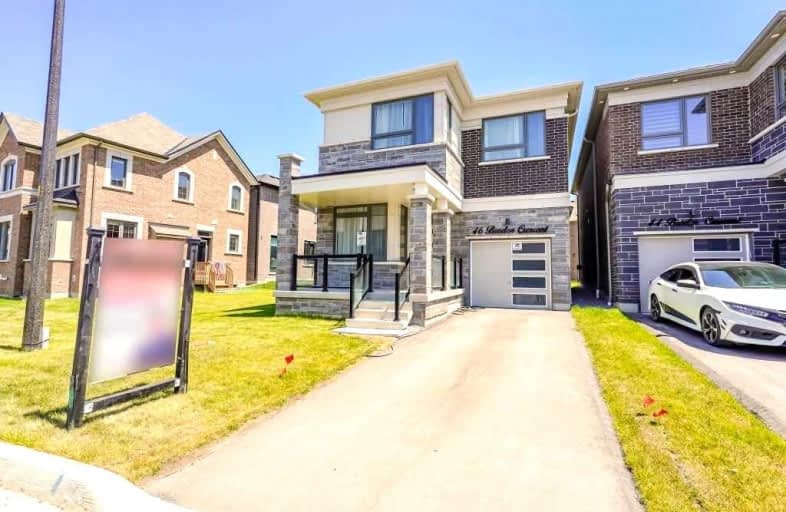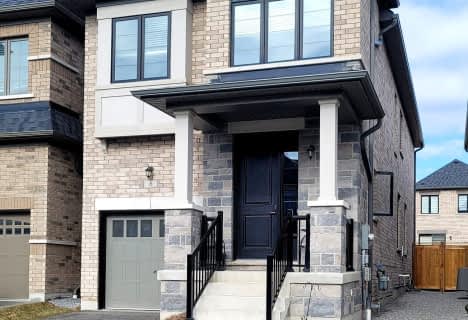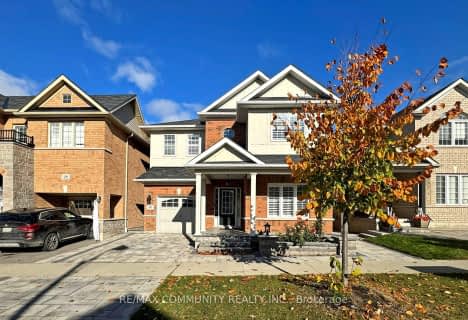
All Saints Elementary Catholic School
Elementary: Catholic
1.79 km
St John the Evangelist Catholic School
Elementary: Catholic
1.84 km
Colonel J E Farewell Public School
Elementary: Public
0.72 km
St Luke the Evangelist Catholic School
Elementary: Catholic
2.45 km
Captain Michael VandenBos Public School
Elementary: Public
2.04 km
Williamsburg Public School
Elementary: Public
2.33 km
ÉSC Saint-Charles-Garnier
Secondary: Catholic
4.24 km
Archbishop Denis O'Connor Catholic High School
Secondary: Catholic
4.35 km
Henry Street High School
Secondary: Public
2.85 km
All Saints Catholic Secondary School
Secondary: Catholic
1.69 km
Donald A Wilson Secondary School
Secondary: Public
1.56 km
J Clarke Richardson Collegiate
Secondary: Public
3.95 km











