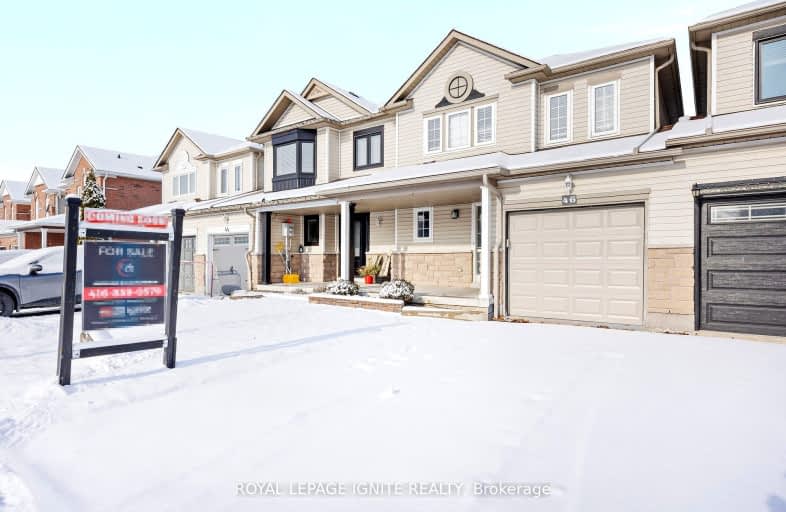Somewhat Walkable
- Some errands can be accomplished on foot.
56
/100
Some Transit
- Most errands require a car.
28
/100
Somewhat Bikeable
- Most errands require a car.
35
/100

St Leo Catholic School
Elementary: Catholic
1.75 km
Meadowcrest Public School
Elementary: Public
0.50 km
St Bridget Catholic School
Elementary: Catholic
0.50 km
Winchester Public School
Elementary: Public
1.64 km
Brooklin Village Public School
Elementary: Public
2.00 km
Chris Hadfield P.S. (Elementary)
Elementary: Public
0.47 km
ÉSC Saint-Charles-Garnier
Secondary: Catholic
4.66 km
Brooklin High School
Secondary: Public
1.06 km
All Saints Catholic Secondary School
Secondary: Catholic
7.06 km
Father Leo J Austin Catholic Secondary School
Secondary: Catholic
5.83 km
Donald A Wilson Secondary School
Secondary: Public
7.27 km
Sinclair Secondary School
Secondary: Public
5.00 km
-
Cachet Park
140 Cachet Blvd, Whitby ON 2.68km -
Wounded Warriors Park of Reflection
Whitby ON 4.75km -
Country Lane Park
Whitby ON 6.02km
-
TD Canada Trust Branch and ATM
12 Winchester Rd E, Brooklin ON L1M 1B3 0.95km -
Scotiabank
3 Winchester Rd E, Whitby ON L1M 2J7 0.97km -
TD Bank Financial Group
6875 Baldwin St N, Whitby ON L1M 1Y1 1.65km










