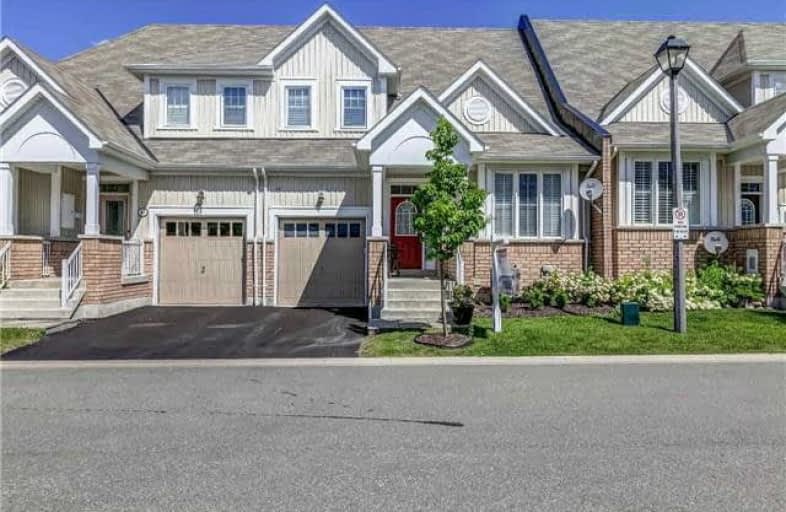Sold on Aug 28, 2017
Note: Property is not currently for sale or for rent.

-
Type: Att/Row/Twnhouse
-
Style: 2-Storey
-
Size: 1500 sqft
-
Lot Size: 0 x 0 Feet
-
Age: 0-5 years
-
Taxes: $4,261 per year
-
Days on Site: 24 Days
-
Added: Sep 07, 2019 (3 weeks on market)
-
Updated:
-
Last Checked: 2 months ago
-
MLS®#: E3892220
-
Listed By: Re/max jazz inc., brokerage
Absolutely Gorgeous 3 Bdrm Executive Townhome! Sought After Brooklin Neighbourhood! Private Backyard Backing Onto School & Park. Offering Completely Upgraded Custom Built Kitchen W/Caesar Stone Counter Tops, S/S High End Appl W/Gas Range Stove & Custom Hood W/Beautiful Island & W/O To Yard. Hardwood Flr Thr/Out Main Floor. All Baths Upgrd W/Raised Vanities! Huge Master W/I Closet & 4 Pc Ensuite W/Glass Shower Enclosure! This Home Is A Must See!
Extras
Condo Lifestyle Incl Lawn Mowing, Snow Removal, Parking & Water. Low Maint Fee $197.95/Mnth. Over A 100K In Upgrades!! Incl. Access To Garage, Garburator In Sink & Hunter Douglas Silhouette Blinds Thr/Out, Pot Lights In Kit & Great Rm Etc.
Property Details
Facts for 46 Vallance Way, Whitby
Status
Days on Market: 24
Last Status: Sold
Sold Date: Aug 28, 2017
Closed Date: Sep 28, 2017
Expiry Date: Dec 22, 2017
Sold Price: $580,000
Unavailable Date: Aug 28, 2017
Input Date: Aug 04, 2017
Prior LSC: Listing with no contract changes
Property
Status: Sale
Property Type: Att/Row/Twnhouse
Style: 2-Storey
Size (sq ft): 1500
Age: 0-5
Area: Whitby
Community: Brooklin
Availability Date: Tba
Inside
Bedrooms: 3
Bathrooms: 3
Kitchens: 1
Rooms: 7
Den/Family Room: Yes
Air Conditioning: Central Air
Fireplace: Yes
Laundry Level: Main
Central Vacuum: Y
Washrooms: 3
Utilities
Electricity: Available
Gas: Available
Cable: Available
Telephone: Available
Building
Basement: Full
Heat Type: Forced Air
Heat Source: Gas
Exterior: Brick
Exterior: Vinyl Siding
Elevator: N
UFFI: No
Energy Certificate: Y
Certification Level: Green Home
Water Supply: Municipal
Physically Handicapped-Equipped: N
Special Designation: Unknown
Retirement: N
Parking
Driveway: Private
Garage Spaces: 1
Garage Type: Attached
Covered Parking Spaces: 1
Total Parking Spaces: 2
Fees
Tax Year: 2017
Tax Legal Description: Unit 58 Level 1 253 Durham Standard Condominium**
Taxes: $4,261
Highlights
Feature: Fenced Yard
Feature: Grnbelt/Conserv
Feature: Park
Feature: Public Transit
Feature: Rec Centre
Feature: School
Land
Cross Street: Thickson / Carnwith
Municipality District: Whitby
Fronting On: South
Parcel Number: 272530058
Pool: None
Sewer: Sewers
Lot Irregularities: Irregular
Zoning: Residential
Waterfront: None
Additional Media
- Virtual Tour: http://www.tourbuzz.net/public/vtour/display/845478?idx=1&previewDesign=8237
Rooms
Room details for 46 Vallance Way, Whitby
| Type | Dimensions | Description |
|---|---|---|
| Kitchen Main | 4.57 x 4.12 | Stainless Steel Appl, W/O To Yard, Hardwood Floor |
| Great Rm Main | 5.85 x 4.42 | Open Concept, Gas Fireplace, Hardwood Floor |
| Living Main | 6.10 x 3.05 | Cathedral Ceiling, Hardwood Floor |
| Dining Main | 6.10 x 3.05 | Cathedral Ceiling, Hardwood Floor |
| Master 2nd | 4.91 x 5.06 | Broadloom, Ensuite Bath, Glass Doors |
| 2nd Br 2nd | 3.81 x 3.35 | Broadloom |
| 3rd Br 2nd | 3.16 x 3.23 | Broadloom |
| XXXXXXXX | XXX XX, XXXX |
XXXX XXX XXXX |
$XXX,XXX |
| XXX XX, XXXX |
XXXXXX XXX XXXX |
$XXX,XXX |
| XXXXXXXX XXXX | XXX XX, XXXX | $580,000 XXX XXXX |
| XXXXXXXX XXXXXX | XXX XX, XXXX | $610,000 XXX XXXX |

St Leo Catholic School
Elementary: CatholicMeadowcrest Public School
Elementary: PublicSt John Paull II Catholic Elementary School
Elementary: CatholicWinchester Public School
Elementary: PublicBlair Ridge Public School
Elementary: PublicBrooklin Village Public School
Elementary: PublicÉSC Saint-Charles-Garnier
Secondary: CatholicBrooklin High School
Secondary: PublicAll Saints Catholic Secondary School
Secondary: CatholicFather Leo J Austin Catholic Secondary School
Secondary: CatholicDonald A Wilson Secondary School
Secondary: PublicSinclair Secondary School
Secondary: Public

