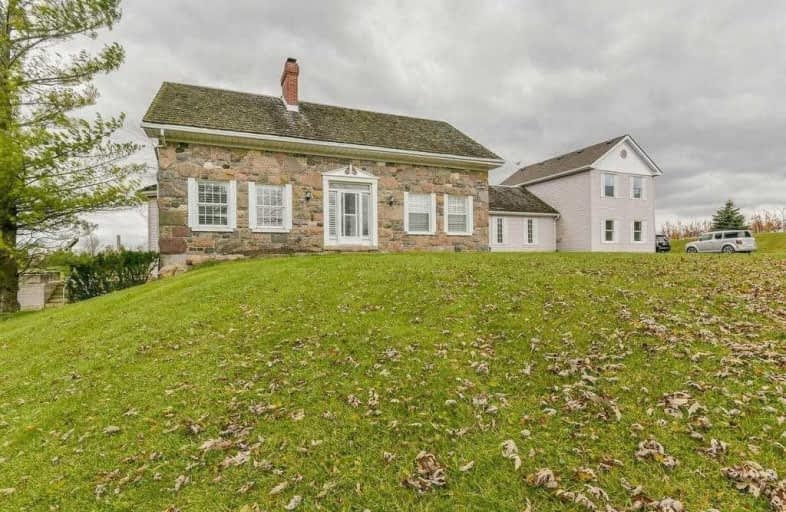Sold on Feb 26, 2020
Note: Property is not currently for sale or for rent.

-
Type: Detached
-
Style: 1 1/2 Storey
-
Lot Size: 333 x 1315.13 Feet
-
Age: No Data
-
Taxes: $11,445 per year
-
Days on Site: 21 Days
-
Added: Feb 05, 2020 (3 weeks on market)
-
Updated:
-
Last Checked: 3 months ago
-
MLS®#: E4684168
-
Listed By: Royal lepage connect realty, brokerage
Beautiful 10 Acre Property With Lots Of Privacy Including Bush, Fire Pit And Pond. Stone Reproduction Home With 5+1 Bedrooms. Very Large Living Room With Fireplace And Walkout To Multi Tiered Deck Overlooking This Beautiful Property. Finished Basement With Walkout To Hot Tub. Included Is An Approximately 2,500 Sqft Garage/Shop Partially Insulated With 5 Overhead Doors , Vehicle Hoist And Large Work Area. In Addition House Has 2 Car Attached Garage.
Extras
Include;. Exclude: Ceiling Light Fixture, Drapes And Shelves In 2 Girls Bedroom, Swing Set , Shelf In Office, Shelf At Side Door. Door Lift On North Door Of Garage/Shop. Bsmnt Woodstove As Is.
Property Details
Facts for 465 Townline Road, Whitby
Status
Days on Market: 21
Last Status: Sold
Sold Date: Feb 26, 2020
Closed Date: Aug 07, 2020
Expiry Date: Apr 08, 2020
Sold Price: $1,100,000
Unavailable Date: Feb 26, 2020
Input Date: Feb 05, 2020
Prior LSC: Listing with no contract changes
Property
Status: Sale
Property Type: Detached
Style: 1 1/2 Storey
Area: Whitby
Community: Rural Whitby
Availability Date: Tba
Inside
Bedrooms: 5
Bedrooms Plus: 1
Bathrooms: 4
Kitchens: 1
Rooms: 10
Den/Family Room: No
Air Conditioning: Central Air
Fireplace: Yes
Laundry Level: Main
Washrooms: 4
Building
Basement: Fin W/O
Heat Type: Forced Air
Heat Source: Propane
Exterior: Stone
Exterior: Vinyl Siding
Water Supply: Well
Special Designation: Unknown
Parking
Driveway: Private
Garage Spaces: 2
Garage Type: Attached
Covered Parking Spaces: 20
Total Parking Spaces: 22
Fees
Tax Year: 2019
Tax Legal Description: Pt Lt 24 Con 9 Township Of Whitby***See Sched B
Taxes: $11,445
Land
Cross Street: Asburn Rd. & Baldwin
Municipality District: Whitby
Fronting On: South
Pool: None
Sewer: Septic
Lot Depth: 1315.13 Feet
Lot Frontage: 333 Feet
Acres: 10-24.99
Additional Media
- Virtual Tour: https://tours.jeffreygunn.com/1181503?idx=1
Rooms
Room details for 465 Townline Road, Whitby
| Type | Dimensions | Description |
|---|---|---|
| Living Ground | 3.56 x 7.67 | Hardwood Floor, Fireplace, W/O To Deck |
| Dining Ground | 3.43 x 6.08 | Ceramic Floor, Wood Stove |
| Kitchen Ground | 3.81 x 4.03 | B/I Appliances, Ceramic Floor, Ceramic Back Splash |
| Play Ground | 4.04 x 3.74 | Hardwood Floor |
| Office Ground | 3.66 x 5.57 | |
| Master 2nd | 3.49 x 6.13 | Double Closet, 4 Pc Ensuite |
| Br 2nd | 3.53 x 4.08 | |
| Br 2nd | 3.35 x 4.10 | |
| Br 2nd | 3.38 x 5.04 | |
| Br 2nd | 3.72 x 3.41 | |
| Br Bsmt | 3.56 x 3.87 | |
| Rec Bsmt | 3.56 x 4.39 | W/O To Patio |
| XXXXXXXX | XXX XX, XXXX |
XXXX XXX XXXX |
$X,XXX,XXX |
| XXX XX, XXXX |
XXXXXX XXX XXXX |
$X,XXX,XXX | |
| XXXXXXXX | XXX XX, XXXX |
XXXXXXXX XXX XXXX |
|
| XXX XX, XXXX |
XXXXXX XXX XXXX |
$X,XXX,XXX | |
| XXXXXXXX | XXX XX, XXXX |
XXXXXXXX XXX XXXX |
|
| XXX XX, XXXX |
XXXXXX XXX XXXX |
$X,XXX,XXX | |
| XXXXXXXX | XXX XX, XXXX |
XXXXXXXX XXX XXXX |
|
| XXX XX, XXXX |
XXXXXX XXX XXXX |
$X,XXX,XXX | |
| XXXXXXXX | XXX XX, XXXX |
XXXXXXXX XXX XXXX |
|
| XXX XX, XXXX |
XXXXXX XXX XXXX |
$X,XXX,XXX | |
| XXXXXXXX | XXX XX, XXXX |
XXXX XXX XXXX |
$X,XXX,XXX |
| XXX XX, XXXX |
XXXXXX XXX XXXX |
$X,XXX,XXX | |
| XXXXXXXX | XXX XX, XXXX |
XXXXXXXX XXX XXXX |
|
| XXX XX, XXXX |
XXXXXX XXX XXXX |
$X,XXX,XXX | |
| XXXXXXXX | XXX XX, XXXX |
XXXXXXX XXX XXXX |
|
| XXX XX, XXXX |
XXXXXX XXX XXXX |
$X,XXX,XXX |
| XXXXXXXX XXXX | XXX XX, XXXX | $1,100,000 XXX XXXX |
| XXXXXXXX XXXXXX | XXX XX, XXXX | $1,179,000 XXX XXXX |
| XXXXXXXX XXXXXXXX | XXX XX, XXXX | XXX XXXX |
| XXXXXXXX XXXXXX | XXX XX, XXXX | $1,199,999 XXX XXXX |
| XXXXXXXX XXXXXXXX | XXX XX, XXXX | XXX XXXX |
| XXXXXXXX XXXXXX | XXX XX, XXXX | $1,199,900 XXX XXXX |
| XXXXXXXX XXXXXXXX | XXX XX, XXXX | XXX XXXX |
| XXXXXXXX XXXXXX | XXX XX, XXXX | $1,289,000 XXX XXXX |
| XXXXXXXX XXXXXXXX | XXX XX, XXXX | XXX XXXX |
| XXXXXXXX XXXXXX | XXX XX, XXXX | $1,290,000 XXX XXXX |
| XXXXXXXX XXXX | XXX XX, XXXX | $1,250,000 XXX XXXX |
| XXXXXXXX XXXXXX | XXX XX, XXXX | $1,199,900 XXX XXXX |
| XXXXXXXX XXXXXXXX | XXX XX, XXXX | XXX XXXX |
| XXXXXXXX XXXXXX | XXX XX, XXXX | $1,199,900 XXX XXXX |
| XXXXXXXX XXXXXXX | XXX XX, XXXX | XXX XXXX |
| XXXXXXXX XXXXXX | XXX XX, XXXX | $1,279,000 XXX XXXX |

Prince Albert Public School
Elementary: PublicSt Leo Catholic School
Elementary: CatholicMeadowcrest Public School
Elementary: PublicSt Bridget Catholic School
Elementary: CatholicBrooklin Village Public School
Elementary: PublicChris Hadfield P.S. (Elementary)
Elementary: PublicÉSC Saint-Charles-Garnier
Secondary: CatholicBrooklin High School
Secondary: PublicAll Saints Catholic Secondary School
Secondary: CatholicFather Leo J Austin Catholic Secondary School
Secondary: CatholicPort Perry High School
Secondary: PublicSinclair Secondary School
Secondary: Public

