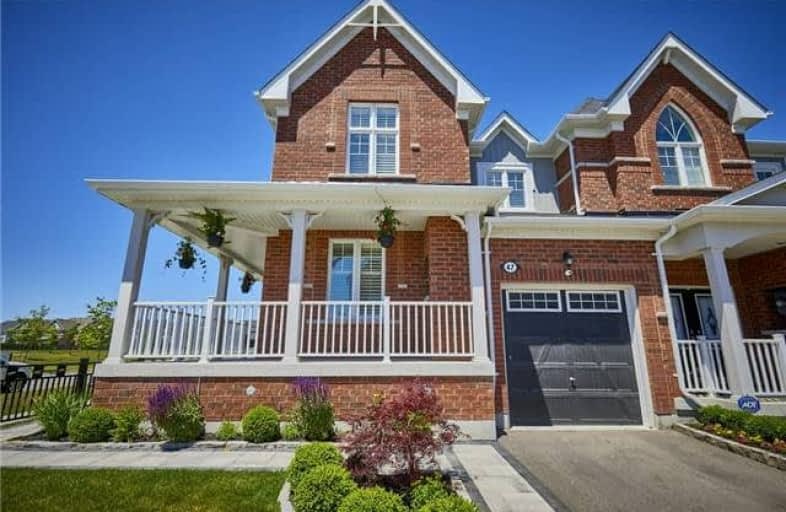
St Leo Catholic School
Elementary: Catholic
0.87 km
Meadowcrest Public School
Elementary: Public
2.15 km
St John Paull II Catholic Elementary School
Elementary: Catholic
1.30 km
Winchester Public School
Elementary: Public
1.18 km
Blair Ridge Public School
Elementary: Public
0.89 km
Brooklin Village Public School
Elementary: Public
0.60 km
Father Donald MacLellan Catholic Sec Sch Catholic School
Secondary: Catholic
7.83 km
ÉSC Saint-Charles-Garnier
Secondary: Catholic
5.97 km
Brooklin High School
Secondary: Public
1.54 km
All Saints Catholic Secondary School
Secondary: Catholic
8.58 km
Father Leo J Austin Catholic Secondary School
Secondary: Catholic
6.57 km
Sinclair Secondary School
Secondary: Public
5.68 km





