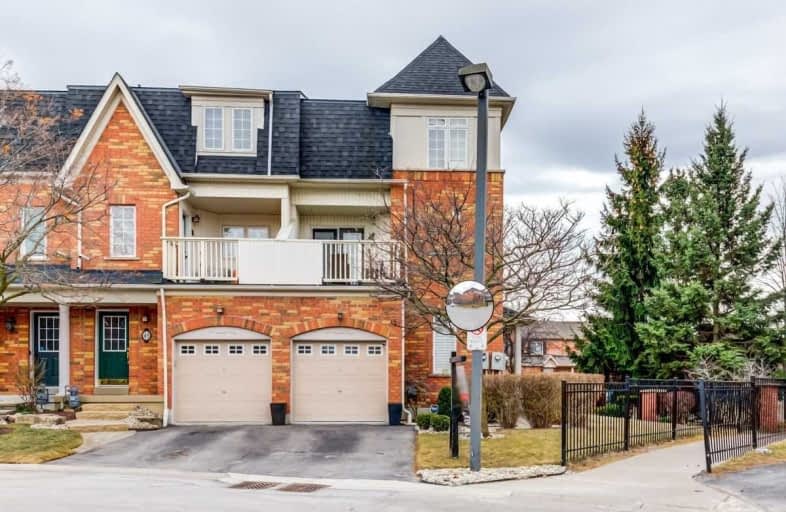Sold on Apr 05, 2021
Note: Property is not currently for sale or for rent.

-
Type: Condo Townhouse
-
Style: 3-Storey
-
Size: 2000 sqft
-
Pets: Restrict
-
Age: 16-30 years
-
Taxes: $3,956 per year
-
Maintenance Fees: 215 /mo
-
Days on Site: 18 Days
-
Added: Mar 18, 2021 (2 weeks on market)
-
Updated:
-
Last Checked: 3 months ago
-
MLS®#: E5156864
-
Listed By: Royal lepage terrequity realty, brokerage
Bright Stunning End Unit Townhouse In Prime Location! Largest Layout In Complex(Over 2000 Sq Ft)With West, North & South Exposure. Low Maintenance Fees! This Home Shows True Pride Of Ownership. Spacious Kitchen W/Walk Out To Balcony. Beautifully Landscaped Fenced Yard.*Previous Owner Combined 2nd/3rd Bedroom To Make Larger Bedroom But Can Be Converted Back As Per Floor Plan. Close To Top Rated Schools, Restaurants, Shopping, Go Transit,401/407, Rec Centre.
Extras
Fully Renovated Open Concept,14Ft Ceilings In Family Room. Gas Fireplace, California Shutters. Newly Painted. Roof (2017) Energy Efficient S/S Kitchen Appl.(2017),Wash/Dryer (2018), Furnace(2019),A/C(2019),Owned Tankless Water Heater (2021)
Property Details
Facts for 47 Sprucedale Way, Whitby
Status
Days on Market: 18
Last Status: Sold
Sold Date: Apr 05, 2021
Closed Date: Jun 04, 2021
Expiry Date: May 18, 2021
Sold Price: $785,000
Unavailable Date: Apr 05, 2021
Input Date: Mar 18, 2021
Prior LSC: Listing with no contract changes
Property
Status: Sale
Property Type: Condo Townhouse
Style: 3-Storey
Size (sq ft): 2000
Age: 16-30
Area: Whitby
Community: Pringle Creek
Availability Date: 60/90/Tba
Inside
Bedrooms: 4
Bathrooms: 3
Kitchens: 1
Rooms: 8
Den/Family Room: Yes
Patio Terrace: Open
Unit Exposure: South
Air Conditioning: Central Air
Fireplace: No
Laundry Level: Lower
Ensuite Laundry: Yes
Washrooms: 3
Building
Stories: 1
Basement: Fin W/O
Basement 2: Other
Heat Type: Forced Air
Heat Source: Gas
Exterior: Brick
Special Designation: Unknown
Parking
Parking Included: Yes
Garage Type: Attached
Parking Designation: Owned
Parking Features: Other
Covered Parking Spaces: 1
Total Parking Spaces: 2
Garage: 1
Locker
Locker: None
Fees
Tax Year: 2021
Taxes Included: No
Building Insurance Included: Yes
Cable Included: No
Central A/C Included: No
Common Elements Included: Yes
Heating Included: No
Hydro Included: No
Water Included: Yes
Taxes: $3,956
Highlights
Amenity: Bbqs Allowed
Amenity: Visitor Parking
Land
Cross Street: Brock/Rossland
Municipality District: Whitby
Condo
Condo Registry Office: DURH
Condo Corp#: 173
Property Management: Mccall Wayne Property Management
Additional Media
- Virtual Tour: https://www.houssmax.ca/vtournb/h0218237
Rooms
Room details for 47 Sprucedale Way, Whitby
| Type | Dimensions | Description |
|---|---|---|
| Kitchen Main | 3.50 x 2.83 | Ceramic Floor, Stainless Steel Appl, Quartz Counter |
| Breakfast Main | 3.17 x 2.77 | Ceramic Floor, Centre Island, W/O To Balcony |
| Dining Main | 3.35 x 3.26 | Hardwood Floor, O/Looks Family, California Shutters |
| Family Main | 4.27 x 5.82 | Hardwood Floor, Vaulted Ceiling, California Shutters |
| Other Main | 3.05 x 3.05 | Wood Floor, Balcony |
| Master Upper | 4.60 x 4.24 | Hardwood Floor, 4 Pc Ensuite, W/I Closet |
| Br Upper | 7.50 x 5.76 | Hardwood Floor, Closet, California Shutters |
| Br Ground | 3.93 x 3.02 | Hardwood Floor, California Shutters |
| Br Ground | 3.93 x 3.02 | Laminate, Combined W/Den, W/O To Garden |
| Laundry Lower | - |
| XXXXXXXX | XXX XX, XXXX |
XXXX XXX XXXX |
$XXX,XXX |
| XXX XX, XXXX |
XXXXXX XXX XXXX |
$XXX,XXX |
| XXXXXXXX XXXX | XXX XX, XXXX | $785,000 XXX XXXX |
| XXXXXXXX XXXXXX | XXX XX, XXXX | $689,000 XXX XXXX |

All Saints Elementary Catholic School
Elementary: CatholicEarl A Fairman Public School
Elementary: PublicOrmiston Public School
Elementary: PublicSt Matthew the Evangelist Catholic School
Elementary: CatholicGlen Dhu Public School
Elementary: PublicJulie Payette
Elementary: PublicÉSC Saint-Charles-Garnier
Secondary: CatholicHenry Street High School
Secondary: PublicAll Saints Catholic Secondary School
Secondary: CatholicAnderson Collegiate and Vocational Institute
Secondary: PublicFather Leo J Austin Catholic Secondary School
Secondary: CatholicDonald A Wilson Secondary School
Secondary: Public

