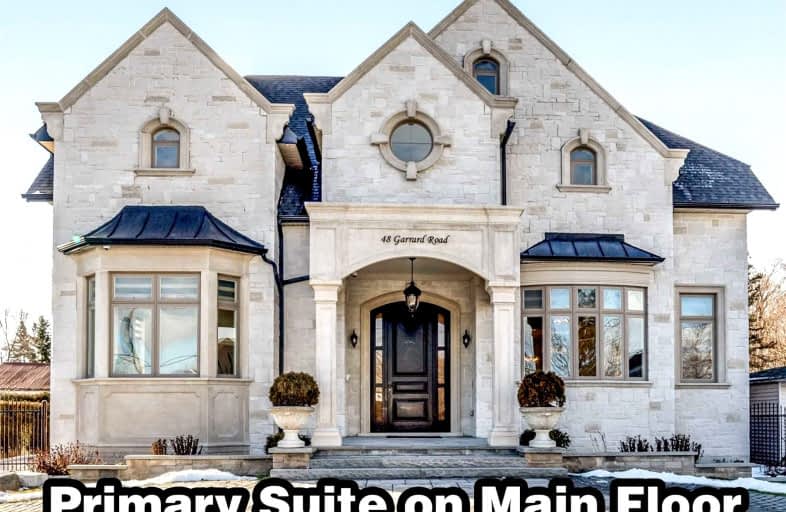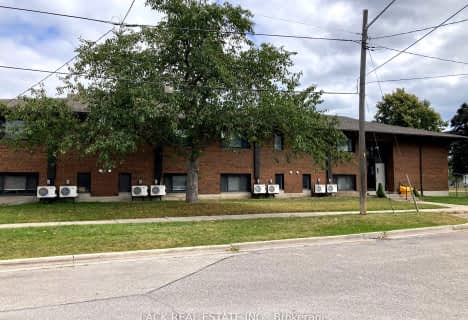Removed on Mar 31, 2022
Note: Property is not currently for sale or for rent.

-
Type: Detached
-
Style: Bungaloft
-
Size: 5000 sqft
-
Lot Size: 75 x 330 Feet
-
Age: 0-5 years
-
Taxes: $11,246 per year
-
Days on Site: 8 Days
-
Added: Mar 23, 2022 (1 week on market)
-
Updated:
-
Last Checked: 3 months ago
-
MLS®#: E5547728
-
Listed By: Royal lepage rcr realty, brokerage
Experience Luxury, Savvy Design, Exquisite Craftmanship & Exemplary Finishes. Enjoy Soaring Ceilings, Floating Staircases, Elegant Millwork, Moulded Ceilings, Solid Doors, Main Fl Primary Wing, Dream Kitchen With Separate Prep/Caterers Kitchen & High-End Appliances. Spectacular Finished Sun-Filled Basement With Big Windows, Separate Entrance, 3 Baths, 2 Bedrooms, Wet/Juice Bar, Wine Cellar, Rec./Games Lounge & Theatre Rooms. Paradise For The Extended Family!
Extras
Contemporary Finishes Incl. Heated Floors In Basement, Built-In Shelving, Speakers & Closet Organizers, Spa Bathrooms, Luscious And Artistic Landscaping, Oversized Showers. Top Of The Line Appliances. Walk To Everything!
Property Details
Facts for 48 Garrard Road, Whitby
Status
Days on Market: 8
Last Status: Terminated
Sold Date: Jun 22, 2025
Closed Date: Nov 30, -0001
Expiry Date: Jul 20, 2022
Unavailable Date: Mar 31, 2022
Input Date: Mar 23, 2022
Prior LSC: Listing with no contract changes
Property
Status: Sale
Property Type: Detached
Style: Bungaloft
Size (sq ft): 5000
Age: 0-5
Area: Whitby
Community: Blue Grass Meadows
Availability Date: Tbd
Inside
Bedrooms: 3
Bedrooms Plus: 3
Bathrooms: 7
Kitchens: 2
Rooms: 10
Den/Family Room: Yes
Air Conditioning: Central Air
Fireplace: Yes
Laundry Level: Main
Central Vacuum: Y
Washrooms: 7
Utilities
Electricity: Yes
Gas: Yes
Cable: Yes
Telephone: Available
Building
Basement: Finished
Basement 2: Walk-Up
Heat Type: Forced Air
Heat Source: Gas
Exterior: Brick
Exterior: Stone
Water Supply: Municipal
Special Designation: Unknown
Parking
Driveway: Circular
Garage Spaces: 3
Garage Type: Attached
Covered Parking Spaces: 20
Total Parking Spaces: 23
Fees
Tax Year: 2022
Tax Legal Description: Pt Lt 15 Pl 467 Whitby As In C0222117; Whitby
Taxes: $11,246
Highlights
Feature: Arts Centre
Feature: Electric Car Charg
Feature: Grnbelt/Conserv
Feature: Park
Feature: Place Of Worship
Feature: School
Land
Cross Street: Dundas & Garrard
Municipality District: Whitby
Fronting On: West
Pool: None
Sewer: Sewers
Lot Depth: 330 Feet
Lot Frontage: 75 Feet
Additional Media
- Virtual Tour: https://www.mcspropertyshowcase.ca/index.cfm?id=3016062
Rooms
Room details for 48 Garrard Road, Whitby
| Type | Dimensions | Description |
|---|---|---|
| Living Main | 6.09 x 8.28 | Hardwood Floor, Moulded Ceiling, Fireplace |
| Family Main | 6.05 x 8.22 | Hardwood Floor, Moulded Ceiling, Bay Window |
| Kitchen Main | 5.77 x 6.06 | Centre Island, Coffered Ceiling, Stainless Steel Appl |
| Kitchen Main | 2.65 x 3.62 | Tile Floor, Separate Rm, Stainless Steel Appl |
| Dining Main | 3.54 x 4.99 | Hardwood Floor, Coffered Ceiling, Picture Window |
| Prim Bdrm Main | 5.03 x 5.82 | Hardwood Floor, 5 Pc Ensuite, His/Hers Closets |
| 2nd Br 2nd | 3.66 x 4.87 | Hardwood Floor, 3 Pc Ensuite, W/I Closet |
| 3rd Br 2nd | 3.65 x 4.90 | Hardwood Floor, 4 Pc Ensuite, W/I Closet |
| Library 2nd | 3.14 x 5.51 | Hardwood Floor, B/I Bookcase, French Doors |
| 4th Br Lower | 4.35 x 5.02 | Heated Floor, 4 Pc Ensuite, His/Hers Closets |
| Common Rm Lower | 2.99 x 6.60 | Heated Floor, 3 Pc Ensuite, Heated Floor |
| Rec Lower | 6.00 x 14.92 | Heated Floor, 3 Pc Ensuite, Fireplace |
| XXXXXXXX | XXX XX, XXXX |
XXXXXXX XXX XXXX |
|
| XXX XX, XXXX |
XXXXXX XXX XXXX |
$X,XXX,XXX | |
| XXXXXXXX | XXX XX, XXXX |
XXXX XXX XXXX |
$X,XXX,XXX |
| XXX XX, XXXX |
XXXXXX XXX XXXX |
$X,XXX,XXX | |
| XXXXXXXX | XXX XX, XXXX |
XXXXXXXX XXX XXXX |
|
| XXX XX, XXXX |
XXXXXX XXX XXXX |
$X,XXX,XXX | |
| XXXXXXXX | XXX XX, XXXX |
XXXXXXX XXX XXXX |
|
| XXX XX, XXXX |
XXXXXX XXX XXXX |
$X,XXX | |
| XXXXXXXX | XXX XX, XXXX |
XXXX XXX XXXX |
$XXX,XXX |
| XXX XX, XXXX |
XXXXXX XXX XXXX |
$XXX,XXX |
| XXXXXXXX XXXXXXX | XXX XX, XXXX | XXX XXXX |
| XXXXXXXX XXXXXX | XXX XX, XXXX | $3,349,786 XXX XXXX |
| XXXXXXXX XXXX | XXX XX, XXXX | $2,575,000 XXX XXXX |
| XXXXXXXX XXXXXX | XXX XX, XXXX | $2,598,000 XXX XXXX |
| XXXXXXXX XXXXXXXX | XXX XX, XXXX | XXX XXXX |
| XXXXXXXX XXXXXX | XXX XX, XXXX | $2,888,000 XXX XXXX |
| XXXXXXXX XXXXXXX | XXX XX, XXXX | XXX XXXX |
| XXXXXXXX XXXXXX | XXX XX, XXXX | $1,300 XXX XXXX |
| XXXXXXXX XXXX | XXX XX, XXXX | $502,000 XXX XXXX |
| XXXXXXXX XXXXXX | XXX XX, XXXX | $439,900 XXX XXXX |

École élémentaire Antonine Maillet
Elementary: PublicSt Theresa Catholic School
Elementary: CatholicSt Paul Catholic School
Elementary: CatholicStephen G Saywell Public School
Elementary: PublicDr Robert Thornton Public School
Elementary: PublicBellwood Public School
Elementary: PublicFather Donald MacLellan Catholic Sec Sch Catholic School
Secondary: CatholicDurham Alternative Secondary School
Secondary: PublicMonsignor Paul Dwyer Catholic High School
Secondary: CatholicR S Mclaughlin Collegiate and Vocational Institute
Secondary: PublicAnderson Collegiate and Vocational Institute
Secondary: PublicFather Leo J Austin Catholic Secondary School
Secondary: Catholic- — bath
- — bed



