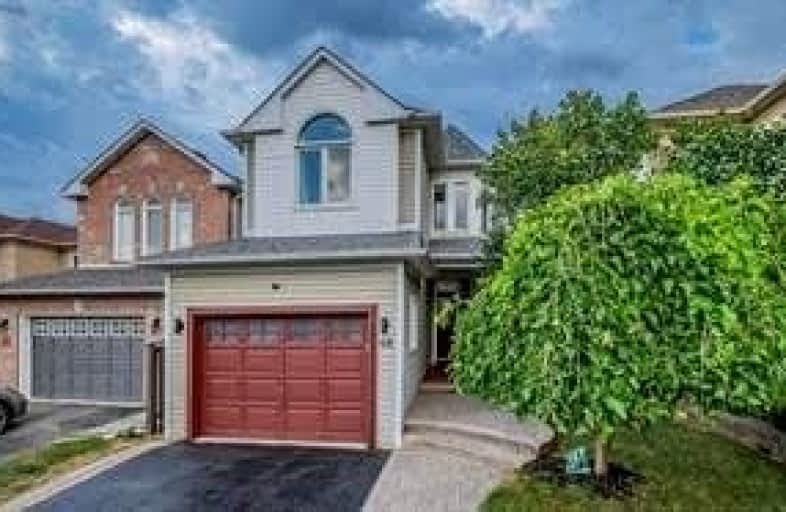
ÉIC Saint-Charles-Garnier
Elementary: Catholic
0.97 km
Ormiston Public School
Elementary: Public
0.84 km
St Matthew the Evangelist Catholic School
Elementary: Catholic
0.82 km
St Luke the Evangelist Catholic School
Elementary: Catholic
1.05 km
Jack Miner Public School
Elementary: Public
0.23 km
Robert Munsch Public School
Elementary: Public
1.54 km
ÉSC Saint-Charles-Garnier
Secondary: Catholic
0.96 km
Henry Street High School
Secondary: Public
4.20 km
All Saints Catholic Secondary School
Secondary: Catholic
1.68 km
Father Leo J Austin Catholic Secondary School
Secondary: Catholic
1.68 km
Donald A Wilson Secondary School
Secondary: Public
1.85 km
Sinclair Secondary School
Secondary: Public
1.92 km














