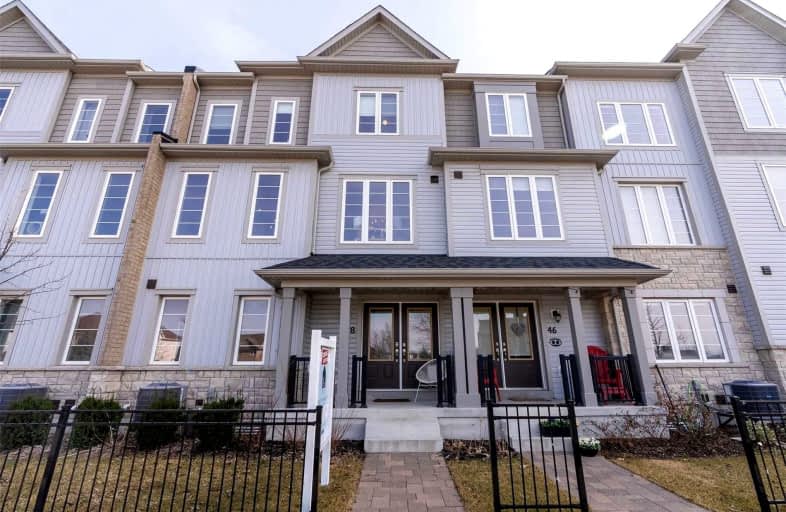
St Leo Catholic School
Elementary: Catholic
0.54 km
Meadowcrest Public School
Elementary: Public
1.20 km
Winchester Public School
Elementary: Public
0.77 km
Blair Ridge Public School
Elementary: Public
1.30 km
Brooklin Village Public School
Elementary: Public
0.51 km
Chris Hadfield P.S. (Elementary)
Elementary: Public
1.20 km
ÉSC Saint-Charles-Garnier
Secondary: Catholic
5.46 km
Brooklin High School
Secondary: Public
0.52 km
All Saints Catholic Secondary School
Secondary: Catholic
8.01 km
Father Leo J Austin Catholic Secondary School
Secondary: Catholic
6.29 km
Donald A Wilson Secondary School
Secondary: Public
8.21 km
Sinclair Secondary School
Secondary: Public
5.41 km




