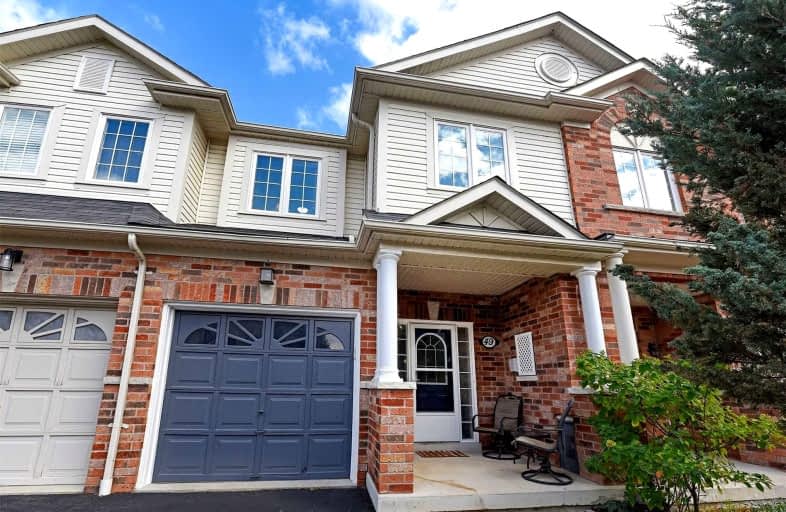
St Leo Catholic School
Elementary: Catholic
1.54 km
Meadowcrest Public School
Elementary: Public
0.88 km
St Bridget Catholic School
Elementary: Catholic
1.77 km
Winchester Public School
Elementary: Public
1.22 km
Brooklin Village Public School
Elementary: Public
2.13 km
Chris Hadfield P.S. (Elementary)
Elementary: Public
1.56 km
ÉSC Saint-Charles-Garnier
Secondary: Catholic
3.75 km
Brooklin High School
Secondary: Public
1.62 km
All Saints Catholic Secondary School
Secondary: Catholic
6.30 km
Father Leo J Austin Catholic Secondary School
Secondary: Catholic
4.71 km
Donald A Wilson Secondary School
Secondary: Public
6.50 km
Sinclair Secondary School
Secondary: Public
3.85 km











