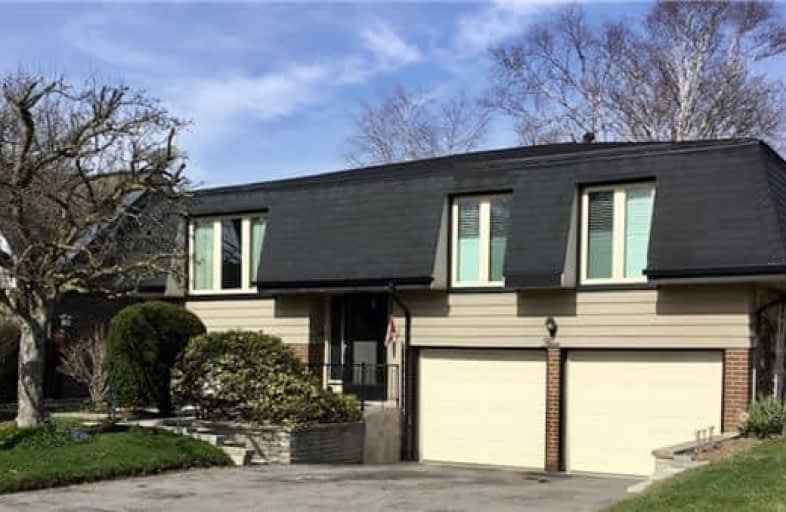Sold on Aug 03, 2018
Note: Property is not currently for sale or for rent.

-
Type: Detached
-
Style: Bungalow-Raised
-
Size: 1500 sqft
-
Lot Size: 50 x 100 Feet
-
Age: 31-50 years
-
Taxes: $4,123 per year
-
Days on Site: 15 Days
-
Added: Sep 07, 2019 (2 weeks on market)
-
Updated:
-
Last Checked: 2 months ago
-
MLS®#: E4196115
-
Listed By: Royal lepage frank real estate, brokerage
First Time Offered!!This Lovingly Maintained Raised Bungalow Has A Bright Liv/Din.,Eat-In Kitchen Wth.Walk-Out To 3 Season Sun Room.Walk-Out To Deck & Maturely Landscaped Fenced Yard Wth.Fishpond.Master Has Dbl.Door Entry,His/Hers Closets & Semi Ensuite.2nd & 3rd.Bedrooms Have California Shutters.Finished Basement Has Lg.Office-Could Be 4th Bdrm.Rec.Rm.Wth.Gas Fireplace,2Pc.Bathrm.& Huge Laundry Rm.Interior Access To Dbl.Garage Makes In-Law Suite Possible.
Extras
3 Month Warranty On All Home Systems Include: Fridge,Stove,Washer,Dryer,C/Vac,C/Air,Fishpond,Garage Door Opener Exclude: Living Room Swag Lamp.
Property Details
Facts for 5 Bannerman Court, Whitby
Status
Days on Market: 15
Last Status: Sold
Sold Date: Aug 03, 2018
Closed Date: Sep 14, 2018
Expiry Date: Sep 30, 2018
Sold Price: $560,000
Unavailable Date: Aug 03, 2018
Input Date: Jul 19, 2018
Property
Status: Sale
Property Type: Detached
Style: Bungalow-Raised
Size (sq ft): 1500
Age: 31-50
Area: Whitby
Community: Lynde Creek
Availability Date: 30 Days/T.B.A.
Inside
Bedrooms: 3
Bedrooms Plus: 1
Bathrooms: 2
Kitchens: 1
Rooms: 7
Den/Family Room: No
Air Conditioning: Central Air
Fireplace: Yes
Washrooms: 2
Building
Basement: Finished
Heat Type: Forced Air
Heat Source: Gas
Exterior: Brick
Exterior: Vinyl Siding
UFFI: No
Water Supply: Municipal
Special Designation: Unknown
Parking
Driveway: Pvt Double
Garage Spaces: 2
Garage Type: Built-In
Covered Parking Spaces: 4
Total Parking Spaces: 6
Fees
Tax Year: 2018
Tax Legal Description: Pcl 266-1 Sec M927;Lt 266Pl M927;Whitby
Taxes: $4,123
Land
Cross Street: Bell Drive/Michael B
Municipality District: Whitby
Fronting On: East
Pool: None
Sewer: Sewers
Lot Depth: 100 Feet
Lot Frontage: 50 Feet
Additional Media
- Virtual Tour: https://youriguide.com/5_bannerman_ct_whitby_on/
Rooms
Room details for 5 Bannerman Court, Whitby
| Type | Dimensions | Description |
|---|---|---|
| Master Main | 3.71 x 4.26 | Double Doors, Semi Ensuite, Double Closet |
| 2nd Br Main | 3.49 x 3.74 | California Shutters |
| 3rd Br Main | 2.28 x 3.77 | California Shutters |
| Kitchen Main | 3.14 x 4.42 | Eat-In Kitchen, Updated, W/O To Sunroom |
| Living Main | 3.56 x 4.85 | Combined W/Dining, Parquet Floor |
| Dining Main | 3.07 x 3.22 | Combined W/Living, Parquet Floor |
| Sunroom Main | 4.15 x 5.58 | O/Looks Backyard, W/O To Deck |
| Office Lower | 3.03 x 3.35 | Above Grade Window, B/I Bookcase |
| Rec Lower | 4.27 x 4.99 | Above Grade Window, Gas Fireplace |
| Laundry Lower | 3.09 x 6.88 | Above Grade Window |
| XXXXXXXX | XXX XX, XXXX |
XXXX XXX XXXX |
$XXX,XXX |
| XXX XX, XXXX |
XXXXXX XXX XXXX |
$XXX,XXX | |
| XXXXXXXX | XXX XX, XXXX |
XXXXXXX XXX XXXX |
|
| XXX XX, XXXX |
XXXXXX XXX XXXX |
$XXX,XXX | |
| XXXXXXXX | XXX XX, XXXX |
XXXXXXX XXX XXXX |
|
| XXX XX, XXXX |
XXXXXX XXX XXXX |
$XXX,XXX |
| XXXXXXXX XXXX | XXX XX, XXXX | $560,000 XXX XXXX |
| XXXXXXXX XXXXXX | XXX XX, XXXX | $569,900 XXX XXXX |
| XXXXXXXX XXXXXXX | XXX XX, XXXX | XXX XXXX |
| XXXXXXXX XXXXXX | XXX XX, XXXX | $599,900 XXX XXXX |
| XXXXXXXX XXXXXXX | XXX XX, XXXX | XXX XXXX |
| XXXXXXXX XXXXXX | XXX XX, XXXX | $619,999 XXX XXXX |

Earl A Fairman Public School
Elementary: PublicSt John the Evangelist Catholic School
Elementary: CatholicSt Marguerite d'Youville Catholic School
Elementary: CatholicWest Lynde Public School
Elementary: PublicColonel J E Farewell Public School
Elementary: PublicWhitby Shores P.S. Public School
Elementary: PublicÉSC Saint-Charles-Garnier
Secondary: CatholicHenry Street High School
Secondary: PublicAll Saints Catholic Secondary School
Secondary: CatholicAnderson Collegiate and Vocational Institute
Secondary: PublicFather Leo J Austin Catholic Secondary School
Secondary: CatholicDonald A Wilson Secondary School
Secondary: Public- — bath
- — bed
610 Stewart Street, Whitby, Ontario • L1N 3V4 • Blue Grass Meadows
- 3 bath
- 3 bed
50 Peter Hogg Court, Whitby, Ontario • L1P 0N2 • Rural Whitby



