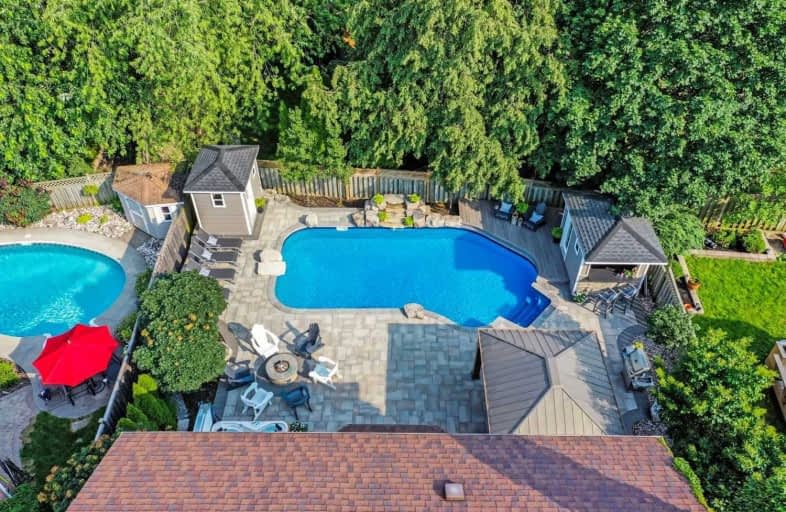
All Saints Elementary Catholic School
Elementary: Catholic
1.85 km
Earl A Fairman Public School
Elementary: Public
1.22 km
St John the Evangelist Catholic School
Elementary: Catholic
0.81 km
St Marguerite d'Youville Catholic School
Elementary: Catholic
1.36 km
West Lynde Public School
Elementary: Public
1.27 km
Colonel J E Farewell Public School
Elementary: Public
0.91 km
ÉSC Saint-Charles-Garnier
Secondary: Catholic
4.35 km
Henry Street High School
Secondary: Public
1.80 km
All Saints Catholic Secondary School
Secondary: Catholic
1.78 km
Anderson Collegiate and Vocational Institute
Secondary: Public
3.40 km
Father Leo J Austin Catholic Secondary School
Secondary: Catholic
4.28 km
Donald A Wilson Secondary School
Secondary: Public
1.58 km














