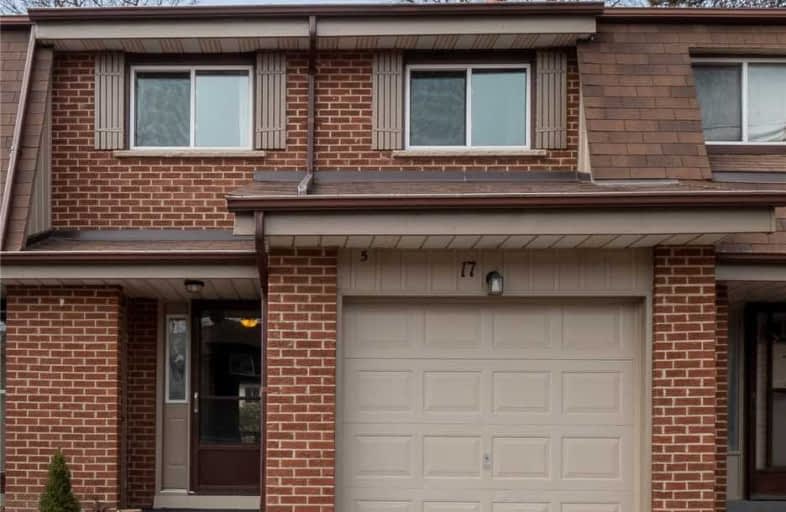Car-Dependent
- Most errands require a car.
29
/100
Some Transit
- Most errands require a car.
43
/100
Somewhat Bikeable
- Most errands require a car.
48
/100

Earl A Fairman Public School
Elementary: Public
1.26 km
St John the Evangelist Catholic School
Elementary: Catholic
0.68 km
St Marguerite d'Youville Catholic School
Elementary: Catholic
0.18 km
West Lynde Public School
Elementary: Public
0.13 km
Sir William Stephenson Public School
Elementary: Public
1.69 km
Whitby Shores P.S. Public School
Elementary: Public
1.92 km
ÉSC Saint-Charles-Garnier
Secondary: Catholic
5.05 km
Henry Street High School
Secondary: Public
0.73 km
All Saints Catholic Secondary School
Secondary: Catholic
2.68 km
Anderson Collegiate and Vocational Institute
Secondary: Public
2.88 km
Father Leo J Austin Catholic Secondary School
Secondary: Catholic
4.58 km
Donald A Wilson Secondary School
Secondary: Public
2.48 km
-
Whitby Soccer Dome
Whitby ON 2.36km -
Country Lane Park
Whitby ON 3.75km -
Fallingbrook Park
3.89km
-
TD Bank Financial Group
404 Dundas St W, Whitby ON L1N 2M7 0.95km -
BMO Bank of Montreal
100 Nordeagle Ave, Whitby ON L1N 9S1 1km -
Scotiabank
309 Dundas St W, Whitby ON L1N 2M6 0.98km
More about this building
View 5 Michael Boulevard, Whitby

