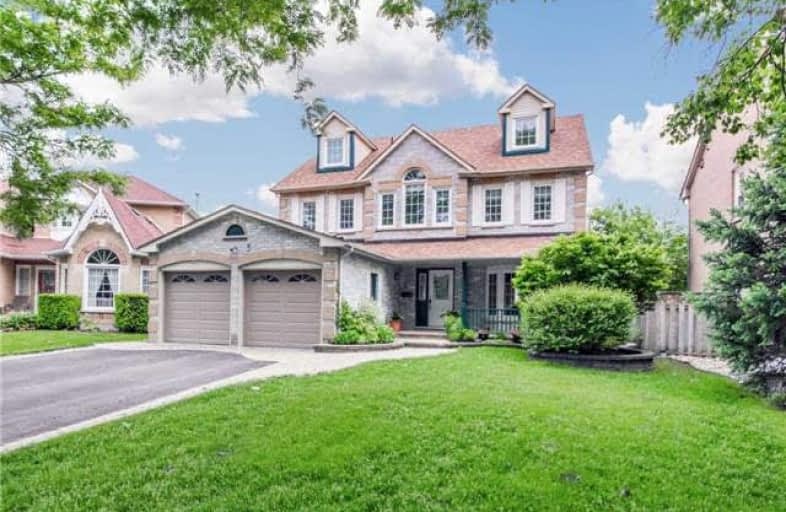
All Saints Elementary Catholic School
Elementary: Catholic
1.94 km
Earl A Fairman Public School
Elementary: Public
1.22 km
St John the Evangelist Catholic School
Elementary: Catholic
0.76 km
St Marguerite d'Youville Catholic School
Elementary: Catholic
1.26 km
West Lynde Public School
Elementary: Public
1.17 km
Colonel J E Farewell Public School
Elementary: Public
1.02 km
ÉSC Saint-Charles-Garnier
Secondary: Catholic
4.45 km
Henry Street High School
Secondary: Public
1.72 km
All Saints Catholic Secondary School
Secondary: Catholic
1.88 km
Anderson Collegiate and Vocational Institute
Secondary: Public
3.38 km
Father Leo J Austin Catholic Secondary School
Secondary: Catholic
4.34 km
Donald A Wilson Secondary School
Secondary: Public
1.68 km












