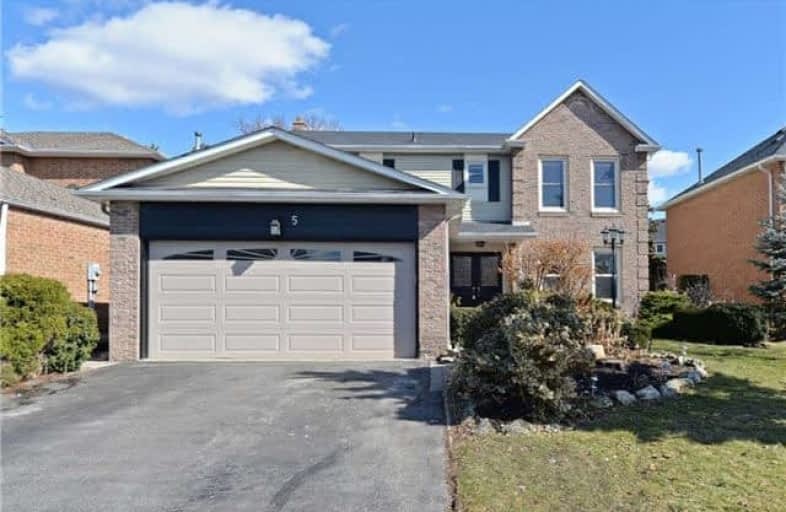
All Saints Elementary Catholic School
Elementary: Catholic
1.16 km
Earl A Fairman Public School
Elementary: Public
0.92 km
St John the Evangelist Catholic School
Elementary: Catholic
0.97 km
West Lynde Public School
Elementary: Public
1.64 km
Colonel J E Farewell Public School
Elementary: Public
0.60 km
Captain Michael VandenBos Public School
Elementary: Public
1.70 km
ÉSC Saint-Charles-Garnier
Secondary: Catholic
3.64 km
Henry Street High School
Secondary: Public
2.02 km
All Saints Catholic Secondary School
Secondary: Catholic
1.11 km
Anderson Collegiate and Vocational Institute
Secondary: Public
3.08 km
Father Leo J Austin Catholic Secondary School
Secondary: Catholic
3.59 km
Donald A Wilson Secondary School
Secondary: Public
0.90 km













