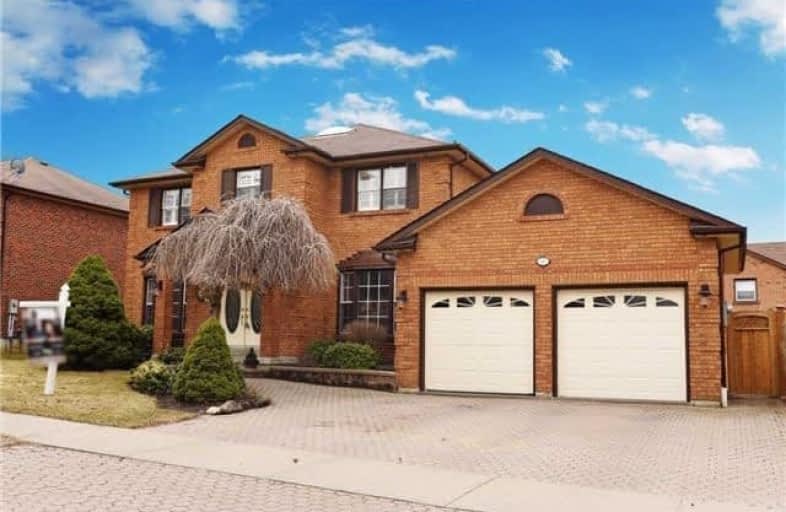Leased on Dec 23, 2018
Note: Property is not currently for sale or for rent.

-
Type: Detached
-
Style: 2-Storey
-
Lease Term: 1 Year
-
Possession: Immd
-
All Inclusive: N
-
Lot Size: 72 x 104 Feet
-
Age: No Data
-
Days on Site: 9 Days
-
Added: Dec 14, 2018 (1 week on market)
-
Updated:
-
Last Checked: 2 months ago
-
MLS®#: E4322543
-
Listed By: Bay street group inc., brokerage
Beautiful Exec 4 +1 Bdrm "Bayfield" Home On Prem 70Ft Wide Lot Located In A Quiet Prestigious Pocket Of Homes Just Mins To 401, 407 & Go Stn. Two Tiered Back Deck, In-Ground Pool/Hot Tub. Gorgeous Reno Eat-In Kitchen W- Quartz Counter Tops. Family Rm W- Gas Fireplace, Wet Bar & Walk-Out To Yard. Two Sky Lihts, Finished Basement With Gas Fireplace & Extra
Extras
S/S Fridge, Stove, Built-In Dishwasher, Built In Microwave, Washer & Dryer, Calif Shutters, Gas Fire Pl X 2, Sky Lights X 2, Central Vac & Attach, Hot Tub, Ewing In-Ground Pool & Att, Shed
Property Details
Facts for 50 Glen Hill Drive, Whitby
Status
Days on Market: 9
Last Status: Leased
Sold Date: Dec 23, 2018
Closed Date: Jan 31, 2019
Expiry Date: Feb 13, 2019
Sold Price: $2,550
Unavailable Date: Dec 23, 2018
Input Date: Dec 14, 2018
Property
Status: Lease
Property Type: Detached
Style: 2-Storey
Area: Whitby
Community: Blue Grass Meadows
Availability Date: Immd
Inside
Bedrooms: 5
Bathrooms: 3
Kitchens: 1
Rooms: 4
Den/Family Room: Yes
Air Conditioning: Central Air
Fireplace: Yes
Laundry: Ensuite
Washrooms: 3
Utilities
Utilities Included: N
Building
Basement: Finished
Heat Type: Forced Air
Heat Source: Gas
Exterior: Brick
Private Entrance: Y
Water Supply: Municipal
Special Designation: Unknown
Parking
Driveway: Pvt Double
Parking Included: Yes
Garage Spaces: 2
Garage Type: Attached
Covered Parking Spaces: 2
Fees
Cable Included: No
Central A/C Included: No
Common Elements Included: Yes
Heating Included: No
Hydro Included: No
Water Included: No
Land
Cross Street: Anderson/Manning
Municipality District: Whitby
Fronting On: South
Pool: Inground
Sewer: Sewers
Lot Depth: 104 Feet
Lot Frontage: 72 Feet
Payment Frequency: Monthly
Rooms
Room details for 50 Glen Hill Drive, Whitby
| Type | Dimensions | Description |
|---|---|---|
| Kitchen Main | 2.75 x 6.32 | Breakfast Bar, Stainless Steel Ap |
| Breakfast Main | 2.75 x 6.32 | Combined W/Kitchen, W/O To Deck, O/Looks Backyard |
| Family Main | 3.36 x 7.23 | Gas Fireplace, B/I Bar |
| Dining Main | 3.33 x 3.93 | Hardwood Floor, Bay Window |
| Office Main | 3.36 x 4.80 | Hardwood Floor, Bay Window |
| Master 2nd | 3.43 x 6.77 | Hardwood Floor, W/I Closet |
| 2nd Br 2nd | 3.38 x 4.24 | Hardwood Floor, Ceiling Fan |
| 3rd Br 2nd | 3.38 x 3.98 | Hardwood Floor, Ceiling Fan |
| 4th Br 2nd | 3.38 x 3.39 | Hardwood Floor, Ceiling Fan |
| 5th Br 2nd | - | |
| Rec Bsmt | 5.47 x 10.00 |
| XXXXXXXX | XXX XX, XXXX |
XXXXXX XXX XXXX |
$X,XXX |
| XXX XX, XXXX |
XXXXXX XXX XXXX |
$X,XXX | |
| XXXXXXXX | XXX XX, XXXX |
XXXXXXX XXX XXXX |
|
| XXX XX, XXXX |
XXXXXX XXX XXXX |
$XXX,XXX | |
| XXXXXXXX | XXX XX, XXXX |
XXXXXX XXX XXXX |
$X,XXX |
| XXX XX, XXXX |
XXXXXX XXX XXXX |
$X,XXX | |
| XXXXXXXX | XXX XX, XXXX |
XXXXXXX XXX XXXX |
|
| XXX XX, XXXX |
XXXXXX XXX XXXX |
$X,XXX | |
| XXXXXXXX | XXX XX, XXXX |
XXXX XXX XXXX |
$XXX,XXX |
| XXX XX, XXXX |
XXXXXX XXX XXXX |
$XXX,XXX |
| XXXXXXXX XXXXXX | XXX XX, XXXX | $2,600 XXX XXXX |
| XXXXXXXX XXXXXX | XXX XX, XXXX | $2,600 XXX XXXX |
| XXXXXXXX XXXXXXX | XXX XX, XXXX | XXX XXXX |
| XXXXXXXX XXXXXX | XXX XX, XXXX | $799,000 XXX XXXX |
| XXXXXXXX XXXXXX | XXX XX, XXXX | $2,550 XXX XXXX |
| XXXXXXXX XXXXXX | XXX XX, XXXX | $2,600 XXX XXXX |
| XXXXXXXX XXXXXXX | XXX XX, XXXX | XXX XXXX |
| XXXXXXXX XXXXXX | XXX XX, XXXX | $2,480 XXX XXXX |
| XXXXXXXX XXXX | XXX XX, XXXX | $970,000 XXX XXXX |
| XXXXXXXX XXXXXX | XXX XX, XXXX | $788,800 XXX XXXX |

St Theresa Catholic School
Elementary: CatholicSt Paul Catholic School
Elementary: CatholicDr Robert Thornton Public School
Elementary: PublicC E Broughton Public School
Elementary: PublicPringle Creek Public School
Elementary: PublicJulie Payette
Elementary: PublicFather Donald MacLellan Catholic Sec Sch Catholic School
Secondary: CatholicHenry Street High School
Secondary: PublicMonsignor Paul Dwyer Catholic High School
Secondary: CatholicAnderson Collegiate and Vocational Institute
Secondary: PublicFather Leo J Austin Catholic Secondary School
Secondary: CatholicSinclair Secondary School
Secondary: Public

