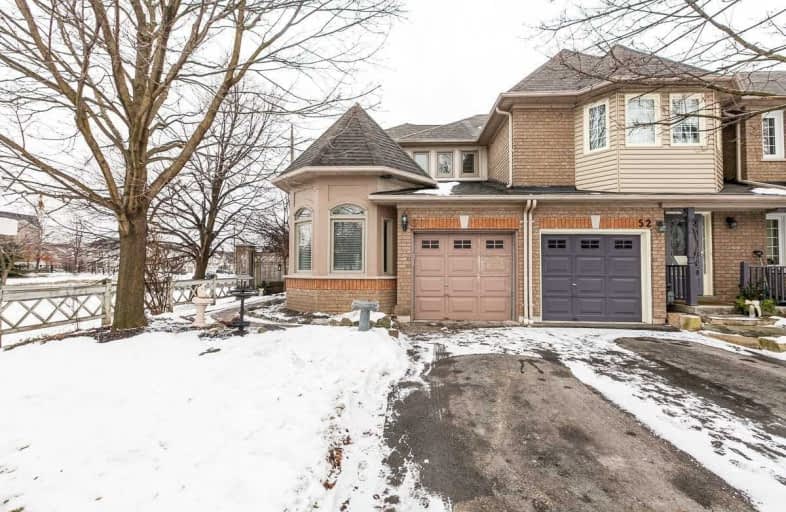Note: Property is not currently for sale or for rent.

-
Type: Att/Row/Twnhouse
-
Style: 2-Storey
-
Lot Size: 34.94 x 114.83 Feet
-
Age: No Data
-
Taxes: $4,319 per year
-
Days on Site: 7 Days
-
Added: Feb 03, 2020 (1 week on market)
-
Updated:
-
Last Checked: 3 months ago
-
MLS®#: E4681739
-
Listed By: Royal lepage frank real estate, brokerage
Welcome Home To This Fabulous End Unit Townhome Located Just Steps Away From Schools, The Downtown Core, Restaurants & Pretty Much Any Amenity You Would Want/Need! This Home Features Fluid Bamboo Flooring Throughout The Main, Large Open Concept Kitchen, Gas Fireplace, Gas Bbq Hook Up, Tons Of Prep Space In The Kitchen, Fantastic Finished Basement Equipped With Stylish Barn Doors & A Workout Area, Master Has A Well Laid Out 4 Piece En-Suite With Soaker Tub
Extras
W/I Closet & Large Windows That Over Look The Perfect Entertainers Backyard W A Private Hot Tub, Gorgeous Gardens & Mature Trees. Check Out The Virtual Tour & Attachments For More Features & Benefits & A List Of Inclusions For This Home.
Property Details
Facts for 50 Zachary Place, Whitby
Status
Days on Market: 7
Last Status: Sold
Sold Date: Feb 10, 2020
Closed Date: Mar 30, 2020
Expiry Date: Jul 06, 2020
Sold Price: $620,000
Unavailable Date: Feb 10, 2020
Input Date: Feb 03, 2020
Property
Status: Sale
Property Type: Att/Row/Twnhouse
Style: 2-Storey
Area: Whitby
Community: Brooklin
Availability Date: Tba
Inside
Bedrooms: 3
Bathrooms: 3
Kitchens: 1
Rooms: 10
Den/Family Room: Yes
Air Conditioning: Central Air
Fireplace: Yes
Washrooms: 3
Building
Basement: Finished
Heat Type: Forced Air
Heat Source: Gas
Exterior: Brick
Water Supply: Municipal
Special Designation: Unknown
Parking
Driveway: Private
Garage Spaces: 1
Garage Type: Attached
Covered Parking Spaces: 2
Total Parking Spaces: 3
Fees
Tax Year: 2019
Tax Legal Description: Plan 40M1803 Pt Blk 226 Now Rp 40R16468 Part 1
Taxes: $4,319
Highlights
Feature: Fenced Yard
Feature: Place Of Worship
Feature: Public Transit
Feature: School
Land
Cross Street: Watford And Winchest
Municipality District: Whitby
Fronting On: East
Pool: None
Sewer: Sewers
Lot Depth: 114.83 Feet
Lot Frontage: 34.94 Feet
Additional Media
- Virtual Tour: https://vimeopro.com/yourvirtualtour/50-zachary-place
Rooms
Room details for 50 Zachary Place, Whitby
| Type | Dimensions | Description |
|---|---|---|
| Kitchen Main | 2.38 x 5.15 | Eat-In Kitchen, Bamboo Floor, Backsplash |
| Breakfast Main | 2.88 x 2.55 | W/O To Deck, Bamboo Floor, Open Concept |
| Family Main | 3.08 x 5.15 | Open Concept, Bamboo Floor, Fireplace |
| Living Main | 2.44 x 4.36 | O/Looks Frontyard, Bamboo Floor, Window |
| Bathroom Main | 1.48 x 1.53 | 2 Pc Bath, Ceramic Floor |
| Dining Main | 3.00 x 3.71 | Open Concept, Bamboo Floor, Window |
| Master Upper | 3.79 x 5.21 | 4 Pc Ensuite, Broadloom, W/I Closet |
| Bathroom Upper | 1.65 x 3.50 | 4 Pc Bath, Ceramic Floor, Soaker |
| 2nd Br Upper | 2.81 x 3.02 | Closet, Broadloom, Window |
| 3rd Br Upper | 2.78 x 3.01 | Closet, Broadloom, Window |
| Bathroom Upper | 2.27 x 2.66 | 4 Pc Bath, Ceramic Floor, Window |
| Den Lower | 3.91 x 7.85 | Open Concept, Laminate |
| XXXXXXXX | XXX XX, XXXX |
XXXX XXX XXXX |
$XXX,XXX |
| XXX XX, XXXX |
XXXXXX XXX XXXX |
$XXX,XXX |
| XXXXXXXX XXXX | XXX XX, XXXX | $620,000 XXX XXXX |
| XXXXXXXX XXXXXX | XXX XX, XXXX | $584,900 XXX XXXX |

St Leo Catholic School
Elementary: CatholicMeadowcrest Public School
Elementary: PublicSt John Paull II Catholic Elementary School
Elementary: CatholicWinchester Public School
Elementary: PublicBlair Ridge Public School
Elementary: PublicBrooklin Village Public School
Elementary: PublicÉSC Saint-Charles-Garnier
Secondary: CatholicBrooklin High School
Secondary: PublicAll Saints Catholic Secondary School
Secondary: CatholicFather Leo J Austin Catholic Secondary School
Secondary: CatholicDonald A Wilson Secondary School
Secondary: PublicSinclair Secondary School
Secondary: Public

