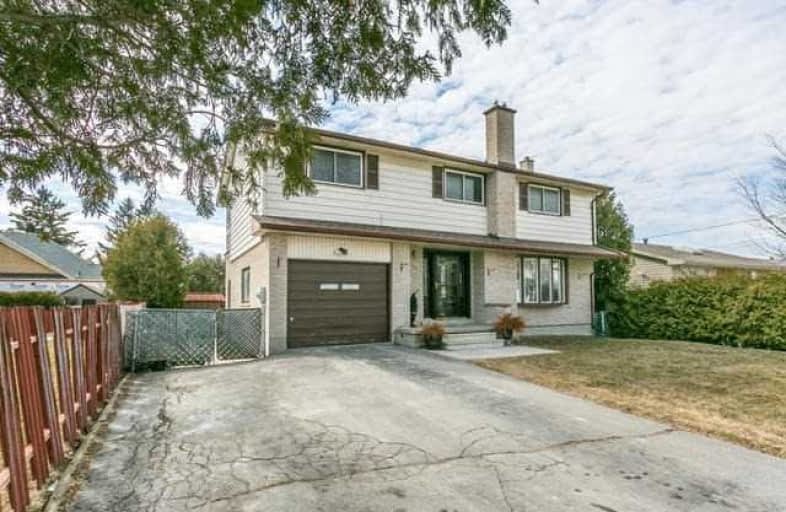Sold on Apr 30, 2018
Note: Property is not currently for sale or for rent.

-
Type: Detached
-
Style: 2-Storey
-
Lot Size: 56 x 132.74 Feet
-
Age: No Data
-
Taxes: $5,524 per year
-
Days on Site: 11 Days
-
Added: Sep 07, 2019 (1 week on market)
-
Updated:
-
Last Checked: 2 months ago
-
MLS®#: E4101054
-
Listed By: Keller williams energy real estate, brokerage
Reduced! Come And See This Gem In A Mature Area Of Whitby! This Spacious And Renovated Home Has Plenty Of Upgrades Including A Main Floor Family Room, A Sun Room With Walk-Out To The Backyard And A Beautiful Pool And Deck. The Master Bedroom Has A Sunroom Addition; The Finished Basement Has A Recreation Room And There Are Two Fireplaces! Windows Are Mostly Upgraded. This Home Is A One-Of-A-Kind And Won't Last Long!
Property Details
Facts for 502 Stewart Street, Whitby
Status
Days on Market: 11
Last Status: Sold
Sold Date: Apr 30, 2018
Closed Date: Jun 18, 2018
Expiry Date: Jul 20, 2018
Sold Price: $565,000
Unavailable Date: Apr 30, 2018
Input Date: Apr 19, 2018
Prior LSC: Sold
Property
Status: Sale
Property Type: Detached
Style: 2-Storey
Area: Whitby
Community: Blue Grass Meadows
Availability Date: 30/60
Assessment Amount: $446,000
Assessment Year: 2016
Inside
Bedrooms: 5
Bathrooms: 2
Kitchens: 1
Rooms: 9
Den/Family Room: Yes
Air Conditioning: Central Air
Fireplace: Yes
Washrooms: 2
Utilities
Electricity: Available
Gas: Available
Cable: Available
Telephone: Available
Building
Basement: Finished
Heat Type: Forced Air
Heat Source: Gas
Exterior: Brick
Exterior: Other
Energy Certificate: N
Green Verification Status: N
Water Supply: Municipal
Special Designation: Unknown
Other Structures: Garden Shed
Retirement: N
Parking
Driveway: Private
Garage Spaces: 1
Garage Type: Built-In
Covered Parking Spaces: 1
Total Parking Spaces: 2
Fees
Tax Year: 2017
Tax Legal Description: Lt 3, Pl 891, Whitby
Taxes: $5,524
Highlights
Feature: Fenced Yard
Feature: Park
Feature: School
Land
Cross Street: Anderson & Manning
Municipality District: Whitby
Fronting On: West
Parcel Number: 265210219
Pool: Inground
Sewer: Sewers
Lot Depth: 132.74 Feet
Lot Frontage: 56 Feet
Acres: < .50
Rooms
Room details for 502 Stewart Street, Whitby
| Type | Dimensions | Description |
|---|---|---|
| Living Main | 12.82 x 18.30 | Hardwood Floor, Gas Fireplace, Bow Window |
| Dining Main | 11.28 x 12.89 | Combined W/Br, Open Concept |
| Breakfast Main | 11.28 x 12.89 | Combined W/Dining, Open Concept |
| Kitchen Main | 11.58 x 12.89 | Modern Kitchen, Renovated |
| Master 2nd | 11.35 x 20.57 | Combined W/Sitting, Hardwood Floor |
| 2nd Br 2nd | 10.40 x 12.33 | Hardwood Floor, Large Window |
| 3rd Br 2nd | 9.64 x 10.89 | Hardwood Floor, Large Window |
| 4th Br 2nd | 12.20 x 12.30 | Hardwood Floor |
| 5th Br 2nd | 10.40 x 12.04 | Hardwood Floor |
| XXXXXXXX | XXX XX, XXXX |
XXXX XXX XXXX |
$XXX,XXX |
| XXX XX, XXXX |
XXXXXX XXX XXXX |
$XXX,XXX | |
| XXXXXXXX | XXX XX, XXXX |
XXXXXXX XXX XXXX |
|
| XXX XX, XXXX |
XXXXXX XXX XXXX |
$XXX,XXX | |
| XXXXXXXX | XXX XX, XXXX |
XXXXXXX XXX XXXX |
|
| XXX XX, XXXX |
XXXXXX XXX XXXX |
$XXX,XXX |
| XXXXXXXX XXXX | XXX XX, XXXX | $565,000 XXX XXXX |
| XXXXXXXX XXXXXX | XXX XX, XXXX | $599,900 XXX XXXX |
| XXXXXXXX XXXXXXX | XXX XX, XXXX | XXX XXXX |
| XXXXXXXX XXXXXX | XXX XX, XXXX | $625,000 XXX XXXX |
| XXXXXXXX XXXXXXX | XXX XX, XXXX | XXX XXXX |
| XXXXXXXX XXXXXX | XXX XX, XXXX | $649,900 XXX XXXX |

St Theresa Catholic School
Elementary: CatholicDr Robert Thornton Public School
Elementary: PublicÉÉC Jean-Paul II
Elementary: CatholicC E Broughton Public School
Elementary: PublicPringle Creek Public School
Elementary: PublicJulie Payette
Elementary: PublicFather Donald MacLellan Catholic Sec Sch Catholic School
Secondary: CatholicHenry Street High School
Secondary: PublicR S Mclaughlin Collegiate and Vocational Institute
Secondary: PublicAnderson Collegiate and Vocational Institute
Secondary: PublicFather Leo J Austin Catholic Secondary School
Secondary: CatholicSinclair Secondary School
Secondary: Public

