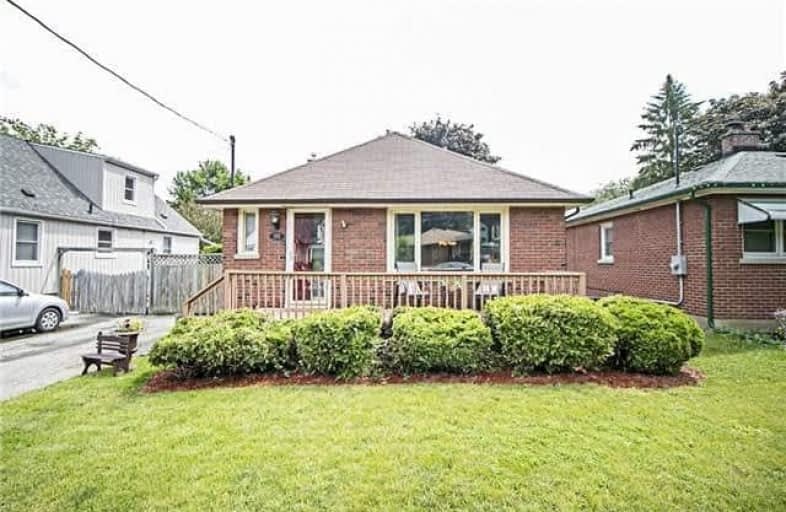Sold on Jul 31, 2017
Note: Property is not currently for sale or for rent.

-
Type: Detached
-
Style: Bungalow
-
Size: 700 sqft
-
Lot Size: 46 x 118 Feet
-
Age: 51-99 years
-
Taxes: $3,274 per year
-
Days on Site: 14 Days
-
Added: Sep 07, 2019 (2 weeks on market)
-
Updated:
-
Last Checked: 2 months ago
-
MLS®#: E3876460
-
Listed By: Re/max jazz inc., brokerage
Sweet Starter Or Downsize Home In Downtown Whitby! A Few Mins Walk To So Much! Brick Exterior, Hardwood Floors, Plaster Walls, Low Maintenance Exterior, All Windows Replaced, Newer Shingles, Nicely Finished Basement With Gas Fireplace & Extra Bedroom. Very Unique Laundry Room Features Beautiful 3Pc Ensuite & Heated Floor! Big Fenced Yard &Shady Maple Tree, Lovely Shrubs And Gardens, Patios & Lots Of Storage Areas.
Extras
Appliances Included As Is (Elec. Stove, Gas Hook Up Installed), But Exclude Chest Freezer In Basement. A/C New In 2015.
Property Details
Facts for 503 Peel Street, Whitby
Status
Days on Market: 14
Last Status: Sold
Sold Date: Jul 31, 2017
Closed Date: Aug 31, 2017
Expiry Date: Oct 17, 2017
Sold Price: $485,000
Unavailable Date: Jul 31, 2017
Input Date: Jul 18, 2017
Prior LSC: Sold
Property
Status: Sale
Property Type: Detached
Style: Bungalow
Size (sq ft): 700
Age: 51-99
Area: Whitby
Community: Downtown Whitby
Availability Date: Immed -30 Days
Inside
Bedrooms: 2
Bedrooms Plus: 1
Bathrooms: 2
Kitchens: 1
Rooms: 5
Den/Family Room: No
Air Conditioning: Central Air
Fireplace: Yes
Washrooms: 2
Building
Basement: Finished
Heat Type: Forced Air
Heat Source: Gas
Exterior: Brick
Water Supply: Municipal
Special Designation: Unknown
Parking
Driveway: Pvt Double
Garage Type: None
Covered Parking Spaces: 2
Total Parking Spaces: 2
Fees
Tax Year: 2017
Tax Legal Description: Plan H-50031 Pt Lot 13,14
Taxes: $3,274
Land
Cross Street: Dunlop St. East - Pe
Municipality District: Whitby
Fronting On: East
Pool: None
Sewer: Sewers
Lot Depth: 118 Feet
Lot Frontage: 46 Feet
Rooms
Room details for 503 Peel Street, Whitby
| Type | Dimensions | Description |
|---|---|---|
| Kitchen Main | 2.50 x 3.35 | Vinyl Floor, Double Sink |
| Living Main | 3.92 x 4.08 | Hardwood Floor, West View |
| Dining Main | 2.60 x 3.08 | Hardwood Floor |
| Master Main | 3.10 x 3.10 | Hardwood Floor |
| 2nd Br Main | 2.48 x 3.13 | Hardwood Floor |
| 3rd Br Bsmt | 2.70 x 3.57 | Broadloom |
| Rec Bsmt | 3.20 x 6.86 | Broadloom, Closet |
| Laundry Bsmt | 2.57 x 3.38 | 3 Pc Ensuite, Ceramic Floor |
| XXXXXXXX | XXX XX, XXXX |
XXXX XXX XXXX |
$XXX,XXX |
| XXX XX, XXXX |
XXXXXX XXX XXXX |
$XXX,XXX | |
| XXXXXXXX | XXX XX, XXXX |
XXXXXXX XXX XXXX |
|
| XXX XX, XXXX |
XXXXXX XXX XXXX |
$XXX,XXX |
| XXXXXXXX XXXX | XXX XX, XXXX | $485,000 XXX XXXX |
| XXXXXXXX XXXXXX | XXX XX, XXXX | $489,900 XXX XXXX |
| XXXXXXXX XXXXXXX | XXX XX, XXXX | XXX XXXX |
| XXXXXXXX XXXXXX | XXX XX, XXXX | $499,900 XXX XXXX |

St Marguerite d'Youville Catholic School
Elementary: CatholicÉÉC Jean-Paul II
Elementary: CatholicC E Broughton Public School
Elementary: PublicWest Lynde Public School
Elementary: PublicSir William Stephenson Public School
Elementary: PublicJulie Payette
Elementary: PublicHenry Street High School
Secondary: PublicAll Saints Catholic Secondary School
Secondary: CatholicAnderson Collegiate and Vocational Institute
Secondary: PublicFather Leo J Austin Catholic Secondary School
Secondary: CatholicDonald A Wilson Secondary School
Secondary: PublicSinclair Secondary School
Secondary: Public

