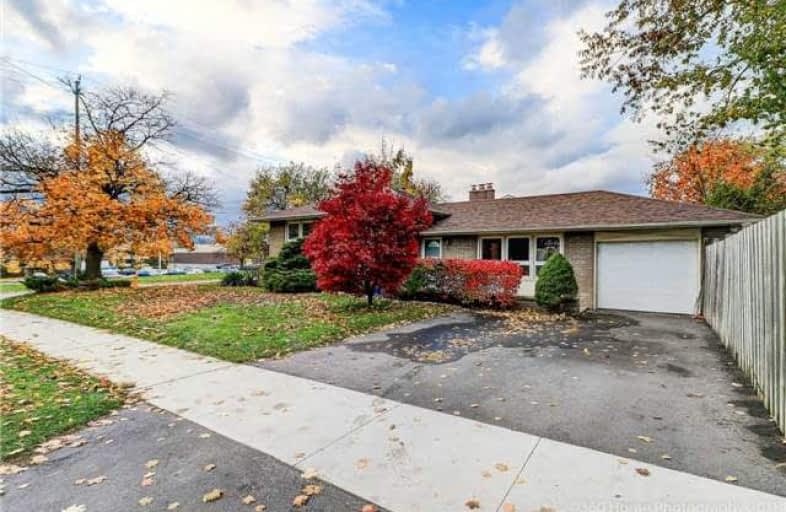
Earl A Fairman Public School
Elementary: Public
0.87 km
St John the Evangelist Catholic School
Elementary: Catholic
0.70 km
St Marguerite d'Youville Catholic School
Elementary: Catholic
0.69 km
West Lynde Public School
Elementary: Public
0.61 km
Sir William Stephenson Public School
Elementary: Public
1.38 km
Julie Payette
Elementary: Public
1.36 km
ÉSC Saint-Charles-Garnier
Secondary: Catholic
4.65 km
Henry Street High School
Secondary: Public
0.48 km
All Saints Catholic Secondary School
Secondary: Catholic
2.52 km
Anderson Collegiate and Vocational Institute
Secondary: Public
2.17 km
Father Leo J Austin Catholic Secondary School
Secondary: Catholic
3.99 km
Donald A Wilson Secondary School
Secondary: Public
2.34 km


