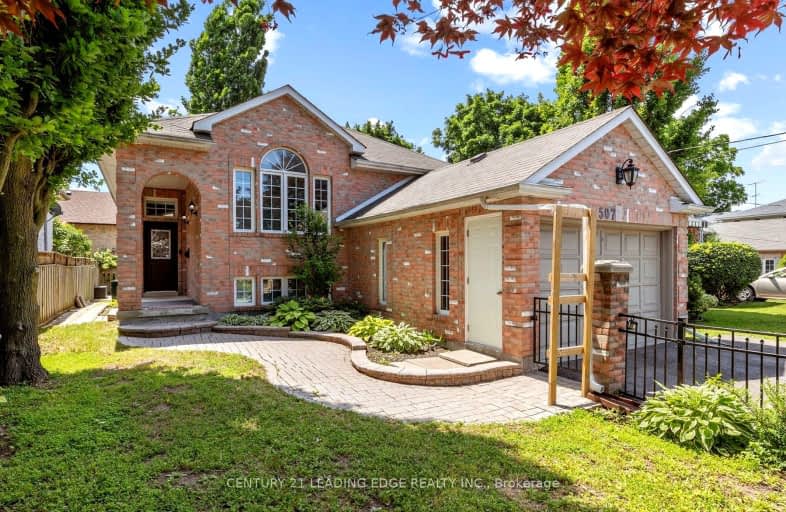Very Walkable
- Most errands can be accomplished on foot.
Some Transit
- Most errands require a car.
Bikeable
- Some errands can be accomplished on bike.

Earl A Fairman Public School
Elementary: PublicSt John the Evangelist Catholic School
Elementary: CatholicSt Marguerite d'Youville Catholic School
Elementary: CatholicWest Lynde Public School
Elementary: PublicSir William Stephenson Public School
Elementary: PublicJulie Payette
Elementary: PublicÉSC Saint-Charles-Garnier
Secondary: CatholicHenry Street High School
Secondary: PublicAll Saints Catholic Secondary School
Secondary: CatholicAnderson Collegiate and Vocational Institute
Secondary: PublicFather Leo J Austin Catholic Secondary School
Secondary: CatholicDonald A Wilson Secondary School
Secondary: Public-
Michelle's Billiards & Lounge
601 Dundas Street W, Whitby, ON L1N 2N2 0.26km -
The Tap & Tankard
224 Brock Street S, Whitby, ON L1N 4K1 0.44km -
8-Bit Beans
100 Brock Street S, Whitby, ON L1N 4J8 0.5km
-
The Food And Art Café
105 Dundas St W, Whitby, ON L1N 2M1 0.46km -
Brock St Espresso
131 Brock Street S, Whitby, ON L1N 4J9 0.49km -
8-Bit Beans
100 Brock Street S, Whitby, ON L1N 4J8 0.5km
-
I.D.A. - Jerry's Drug Warehouse
223 Brock St N, Whitby, ON L1N 4N6 0.74km -
Shoppers Drug Mart
910 Dundas Street W, Whitby, ON L1P 1P7 1.3km -
Shoppers Drug Mart
1801 Dundas Street E, Whitby, ON L1N 2L3 3.57km
-
Wow Wings & More
601 Dundas Street W, Whitby, ON L1N 2N3 0.26km -
The Village Bake Shop
601 Dundas Street W, Whitby, ON L1N 2N3 0.24km -
Hai Thai & Vietnamese Cuisine
701 Dundas Street W, Whitby, ON L1N 2N3 0.3km
-
Whitby Mall
1615 Dundas Street E, Whitby, ON L1N 7G3 3.05km -
Oshawa Centre
419 King Street West, Oshawa, ON L1J 2K5 5.57km -
Canadian Tire
155 Consumers Drive, Whitby, ON L1N 1C4 1.6km
-
Freshco
350 Brock Street S, Whitby, ON L1N 4K4 0.43km -
Shoppers Drug Mart
910 Dundas Street W, Whitby, ON L1P 1P7 1.3km -
Joe's No Frills
920 Dundas Street W, Whitby, ON L1P 1P7 1.42km
-
LCBO
629 Victoria Street W, Whitby, ON L1N 0E4 1.9km -
Liquor Control Board of Ontario
15 Thickson Road N, Whitby, ON L1N 8W7 3km -
LCBO
400 Gibb Street, Oshawa, ON L1J 0B2 5.78km
-
Petro-Canada
1 Paisley Court, Whitby, ON L1N 9L2 1.37km -
Carwash Central
800 Brock Street North, Whitby, ON L1N 4J5 1.43km -
Gus Brown Buick GMC
1201 Dundas Street E, Whitby, ON L1N 2K6 2.15km
-
Landmark Cinemas
75 Consumers Drive, Whitby, ON L1N 9S2 2.72km -
Cineplex Odeon
248 Kingston Road E, Ajax, ON L1S 1G1 5.29km -
Regent Theatre
50 King Street E, Oshawa, ON L1H 1B4 7.2km
-
Whitby Public Library
405 Dundas Street W, Whitby, ON L1N 6A1 0.22km -
Whitby Public Library
701 Rossland Road E, Whitby, ON L1N 8Y9 2.65km -
Ajax Public Library
55 Harwood Ave S, Ajax, ON L1S 2H8 6.57km
-
Ontario Shores Centre for Mental Health Sciences
700 Gordon Street, Whitby, ON L1N 5S9 3.1km -
Lakeridge Health
1 Hospital Court, Oshawa, ON L1G 2B9 6.58km -
Lakeridge Health Ajax Pickering Hospital
580 Harwood Avenue S, Ajax, ON L1S 2J4 7.14km
-
E. A. Fairman park
0.96km -
Whitby Soccer Dome
Whitby ON 2.31km -
Hobbs Park
28 Westport Dr, Whitby ON L1R 0J3 2.87km
-
RBC Royal Bank
714 Rossland Rd E (Garden), Whitby ON L1N 9L3 2.77km -
TD Bank Financial Group
3050 Garden St (at Rossland Rd), Whitby ON L1R 2G7 2.9km -
CIBC
80 Thickson Rd N, Whitby ON L1N 3R1 2.87km
- 4 bath
- 4 bed
- 2000 sqft
39 Ingleborough Drive, Whitby, Ontario • L1N 8J7 • Blue Grass Meadows














