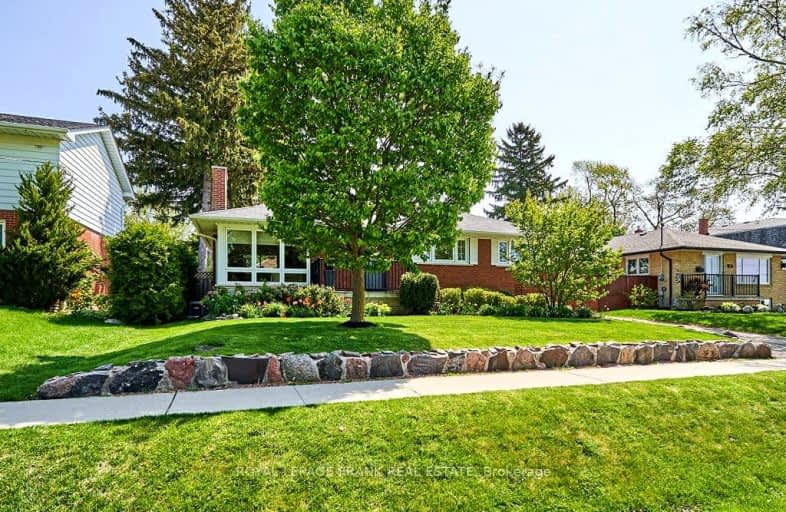Car-Dependent
- Most errands require a car.
Some Transit
- Most errands require a car.
Somewhat Bikeable
- Most errands require a car.

Earl A Fairman Public School
Elementary: PublicSt John the Evangelist Catholic School
Elementary: CatholicSt Marguerite d'Youville Catholic School
Elementary: CatholicWest Lynde Public School
Elementary: PublicSir William Stephenson Public School
Elementary: PublicJulie Payette
Elementary: PublicÉSC Saint-Charles-Garnier
Secondary: CatholicHenry Street High School
Secondary: PublicAll Saints Catholic Secondary School
Secondary: CatholicAnderson Collegiate and Vocational Institute
Secondary: PublicFather Leo J Austin Catholic Secondary School
Secondary: CatholicDonald A Wilson Secondary School
Secondary: Public-
Michelle's Billiards & Lounge
601 Dundas Street W, Whitby, ON L1N 2N2 0.5km -
The Tap & Tankard
224 Brock Street S, Whitby, ON L1N 4K1 0.59km -
8-Bit Beans
100 Brock Street S, Whitby, ON L1N 4J8 0.7km
-
Brock St Espresso
131 Brock Street S, Whitby, ON L1N 4J9 0.67km -
The Food And Art Café
105 Dundas St W, Whitby, ON L1N 2M1 0.67km -
8-Bit Beans
100 Brock Street S, Whitby, ON L1N 4J8 0.7km
-
I.D.A. - Jerry's Drug Warehouse
223 Brock St N, Whitby, ON L1N 4N6 0.97km -
Shoppers Drug Mart
910 Dundas Street W, Whitby, ON L1P 1P7 1.35km -
Shoppers Drug Mart
1801 Dundas Street E, Whitby, ON L1N 2L3 3.64km
-
Wow Wings & More
601 Dundas Street W, Whitby, ON L1N 2N3 0.5km -
The Village Bake Shop
601 Dundas Street W, Whitby, ON L1N 2N3 0.47km -
Cupcake Junkie Bakery & Cafe
404 Brock Street S, Whitby, ON L1N 0.48km
-
Whitby Mall
1615 Dundas Street E, Whitby, ON L1N 7G3 3.11km -
Oshawa Centre
419 King Street West, Oshawa, ON L1J 2K5 5.63km -
Canadian Tire
155 Consumers Drive, Whitby, ON L1N 1C4 1.44km
-
Freshco
350 Brock Street S, Whitby, ON L1N 4K4 0.49km -
Shoppers Drug Mart
910 Dundas Street W, Whitby, ON L1P 1P7 1.35km -
Joe's No Frills
920 Dundas Street W, Whitby, ON L1P 1P7 1.46km
-
LCBO
629 Victoria Street W, Whitby, ON L1N 0E4 1.65km -
Liquor Control Board of Ontario
15 Thickson Road N, Whitby, ON L1N 8W7 3.1km -
LCBO
400 Gibb Street, Oshawa, ON L1J 0B2 5.81km
-
Petro-Canada
1 Paisley Court, Whitby, ON L1N 9L2 1.18km -
Carwash Central
800 Brock Street North, Whitby, ON L1N 4J5 1.69km -
Fireplace Plus
900 Hopkins Street, Unit 1, Whitby, ON L1N 6A9 2.21km
-
Landmark Cinemas
75 Consumers Drive, Whitby, ON L1N 9S2 2.63km -
Cineplex Odeon
248 Kingston Road E, Ajax, ON L1S 1G1 5.26km -
Regent Theatre
50 King Street E, Oshawa, ON L1H 1B3 7.26km
-
Whitby Public Library
405 Dundas Street W, Whitby, ON L1N 6A1 0.48km -
Whitby Public Library
701 Rossland Road E, Whitby, ON L1N 8Y9 2.89km -
Ajax Public Library
55 Harwood Ave S, Ajax, ON L1S 2H8 6.49km
-
Ontario Shores Centre for Mental Health Sciences
700 Gordon Street, Whitby, ON L1N 5S9 2.85km -
Lakeridge Health
1 Hospital Court, Oshawa, ON L1G 2B9 6.67km -
Lakeridge Health Ajax Pickering Hospital
580 Harwood Avenue S, Ajax, ON L1S 2J4 7.01km
-
Rotary Centennial Park
Whitby ON 0.66km -
Peel Park
Burns St (Athol St), Whitby ON 0.75km -
Whitby Soccer Dome
Whitby ON 2.53km
-
Scotiabank
601 Victoria St W (Whitby Shores Shoppjng Centre), Whitby ON L1N 0E4 1.6km -
RBC Royal Bank
1761 Victoria St E (Thickson Rd S), Whitby ON L1N 9W4 2.45km -
TD Bank Financial Group
80 Thickson Rd N (Nichol Ave), Whitby ON L1N 3R1 2.83km
- 4 bath
- 4 bed
- 2000 sqft
39 Ingleborough Drive, Whitby, Ontario • L1N 8J7 • Blue Grass Meadows














