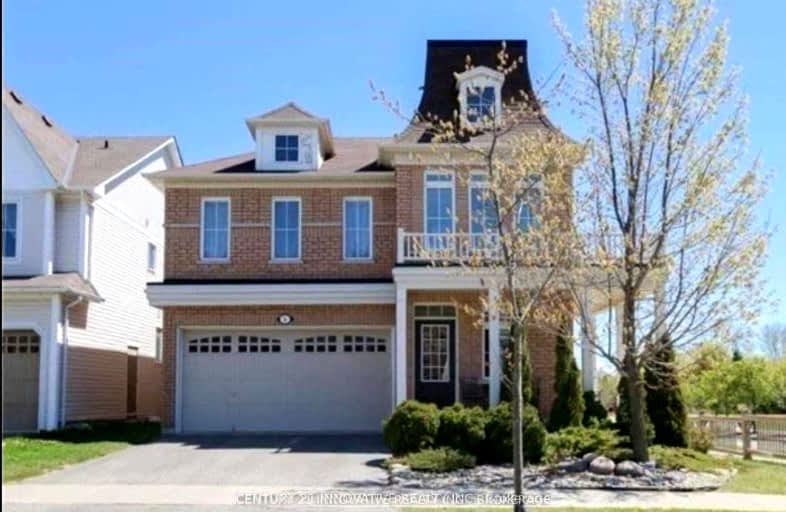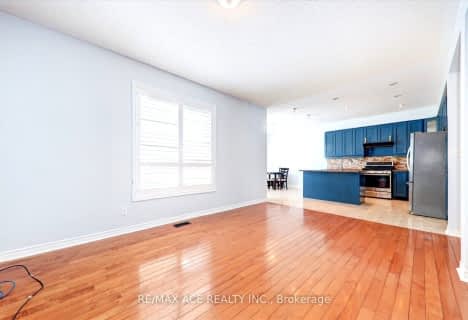Somewhat Walkable
- Some errands can be accomplished on foot.
53
/100
Some Transit
- Most errands require a car.
29
/100
Somewhat Bikeable
- Most errands require a car.
41
/100

St Leo Catholic School
Elementary: Catholic
1.49 km
Meadowcrest Public School
Elementary: Public
0.38 km
St Bridget Catholic School
Elementary: Catholic
0.57 km
Winchester Public School
Elementary: Public
1.41 km
Brooklin Village Public School
Elementary: Public
1.72 km
Chris Hadfield P.S. (Elementary)
Elementary: Public
0.31 km
ÉSC Saint-Charles-Garnier
Secondary: Catholic
4.80 km
Brooklin High School
Secondary: Public
0.78 km
All Saints Catholic Secondary School
Secondary: Catholic
7.24 km
Father Leo J Austin Catholic Secondary School
Secondary: Catholic
5.91 km
Donald A Wilson Secondary School
Secondary: Public
7.44 km
Sinclair Secondary School
Secondary: Public
5.06 km
-
Vipond Park
100 Vipond Rd, Whitby ON L1M 1K8 0.45km -
Cachet Park
140 Cachet Blvd, Whitby ON 2.43km -
McKinney Park and Splash Pad
4.38km
-
BMO Bank of Montreal
3960 Brock St N (Taunton), Whitby ON L1R 3E1 5.14km -
TD Bank Financial Group
2600 Simcoe St N, Oshawa ON L1L 0R1 5.64km -
Localcoin Bitcoin ATM - Dryden Variety
3555 Thickson Rd N, Whitby ON L1R 2H1 6.32km





