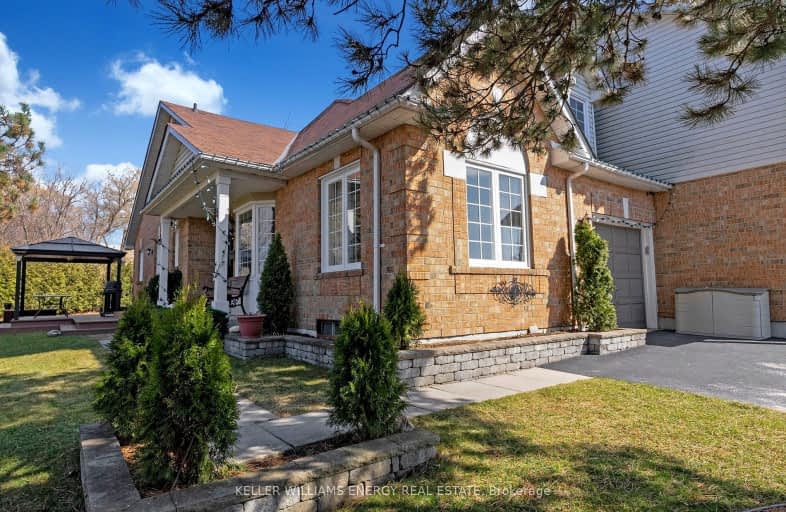Very Walkable
- Most errands can be accomplished on foot.
Some Transit
- Most errands require a car.
Somewhat Bikeable
- Most errands require a car.

St Theresa Catholic School
Elementary: CatholicSt Paul Catholic School
Elementary: CatholicStephen G Saywell Public School
Elementary: PublicDr Robert Thornton Public School
Elementary: PublicWaverly Public School
Elementary: PublicBellwood Public School
Elementary: PublicFather Donald MacLellan Catholic Sec Sch Catholic School
Secondary: CatholicDurham Alternative Secondary School
Secondary: PublicMonsignor Paul Dwyer Catholic High School
Secondary: CatholicR S Mclaughlin Collegiate and Vocational Institute
Secondary: PublicAnderson Collegiate and Vocational Institute
Secondary: PublicFather Leo J Austin Catholic Secondary School
Secondary: Catholic-
Shadow Eagle Resto Bar & Grill
11-1801 Dundas Street E, Whitby, ON L1N 7C5 0.17km -
Dundas Tavern
1801 Dundas Street E, Whitby, ON L1N 9G3 0.27km -
Billie Jax Grill & Bar
1608 Dundas Street E, Whitby, ON L1N 2K8 0.54km
-
Tim Horton's
1818 Dundas Street E, Whitby, ON L1N 2L4 0.37km -
McDonald's
1615 Dundas St E, Whitby, ON L1N 2L1 0.52km -
Starbucks
80 Thickson Road S, Whitby, ON L1N 7T2 0.59km
-
GoodLife Fitness
75 Consumers Dr, Whitby, ON L1N 2C2 1.89km -
F45 Training Oshawa Central
500 King St W, Oshawa, ON L1J 2K9 2.04km -
GoodLife Fitness
419 King Street W, Oshawa, ON L1J 2K5 2.22km
-
Shoppers Drug Mart
1801 Dundas Street E, Whitby, ON L1N 2L3 0.14km -
Rexall
438 King Street W, Oshawa, ON L1J 2K9 2.22km -
Shoppers Drug Mart
20 Warren Avenue, Oshawa, ON L1J 0A1 2.81km
-
Pizza Nova
1801 Dundas Street E, Unit 16, Whitby, ON L1N 7C5 0.15km -
Shadow Eagle Resto Bar & Grill
11-1801 Dundas Street E, Whitby, ON L1N 7C5 0.17km -
Dellagio's Banquet Hall and Restaurant
1801 Dundas Street E, Whitby, ON L1N 7C5 0.29km
-
Whitby Mall
1615 Dundas Street E, Whitby, ON L1N 7G3 0.41km -
Oshawa Centre
419 King Street W, Oshawa, ON L1J 2K5 2.12km -
Graziella Fine Jewellery Whitby
1615 Dundas Street East, Whitby, ON L1N 2L1 0.55km
-
Freshco
1801 Dundas Street E, Whitby, ON L1N 7C5 0.21km -
Zam Zam Food Market
1910 Dundas Street E, Unit 102, Whitby, ON L1N 2L6 0.39km -
Sobeys
1615 Dundas Street E, Whitby, ON L1N 2L1 0.45km
-
Liquor Control Board of Ontario
74 Thickson Road S, Whitby, ON L1N 7T2 0.6km -
LCBO
400 Gibb Street, Oshawa, ON L1J 0B2 2.36km -
The Beer Store
200 Ritson Road N, Oshawa, ON L1H 5J8 4.3km
-
Esso
1903 Dundas Street E, Whitby, ON L1N 7C5 0.38km -
Whitby Shell
1603 Dundas Street E, Whitby, ON L1N 2K9 0.54km -
Petro-Canada
1602 Dundas St E, Whitby, ON L1N 2K8 0.58km
-
Landmark Cinemas
75 Consumers Drive, Whitby, ON L1N 9S2 1.97km -
Regent Theatre
50 King Street E, Oshawa, ON L1H 1B3 3.74km -
Cineplex Odeon
1351 Grandview Street N, Oshawa, ON L1K 0G1 8.28km
-
Whitby Public Library
701 Rossland Road E, Whitby, ON L1N 8Y9 3.16km -
Whitby Public Library
405 Dundas Street W, Whitby, ON L1N 6A1 3.37km -
Oshawa Public Library, McLaughlin Branch
65 Bagot Street, Oshawa, ON L1H 1N2 3.39km
-
Lakeridge Health
1 Hospital Court, Oshawa, ON L1G 2B9 3.16km -
Ontario Shores Centre for Mental Health Sciences
700 Gordon Street, Whitby, ON L1N 5S9 5.27km -
Kendalwood Clinic
1801 Dundas E, Whitby, ON L1N 2L3 0.31km
-
Whitby Optimist Park
1.84km -
Peel Park
Burns St (Athol St), Whitby ON 2.9km -
Fallingbrook Park
2.98km
-
BMO Bank of Montreal
320 Thickson Rd S, Whitby ON L1N 9Z2 1.58km -
TD Bank Financial Group
22 Stevenson Rd (King St. W.), Oshawa ON L1J 5L9 1.89km -
Scotia Consulting
79 Robinson Cres, Whitby ON L1N 6W6 2.84km
- 3 bath
- 3 bed
- 1400 sqft
01-1610 Crawforth Street, Whitby, Ontario • L1N 9B1 • Blue Grass Meadows
- 4 bath
- 3 bed
- 1200 sqft
34-1610 Crawforth Street, Whitby, Ontario • L1N 9B1 • Blue Grass Meadows
- 3 bath
- 3 bed
- 1400 sqft
09-1640 Nichol Avenue, Whitby, Ontario • L1N 8P6 • Blue Grass Meadows






