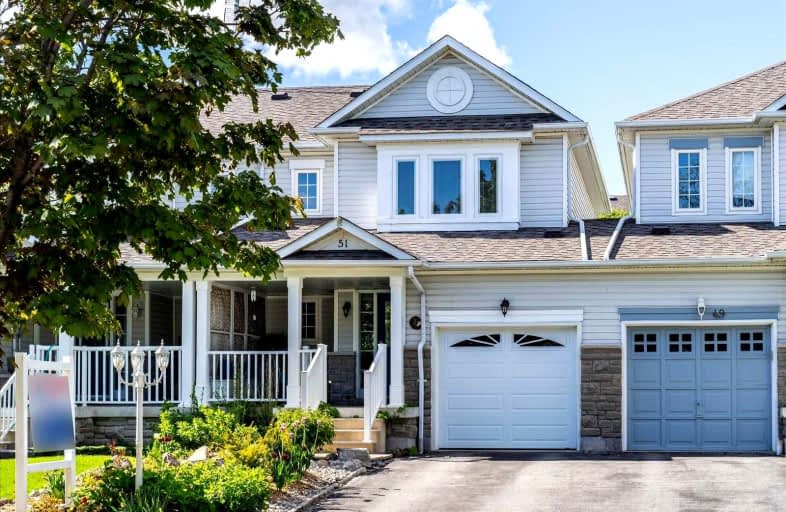
Video Tour

St Leo Catholic School
Elementary: Catholic
1.99 km
Meadowcrest Public School
Elementary: Public
0.67 km
St Bridget Catholic School
Elementary: Catholic
0.90 km
Winchester Public School
Elementary: Public
1.80 km
Brooklin Village Public School
Elementary: Public
2.35 km
Chris Hadfield P.S. (Elementary)
Elementary: Public
0.95 km
ÉSC Saint-Charles-Garnier
Secondary: Catholic
4.20 km
Brooklin High School
Secondary: Public
1.46 km
All Saints Catholic Secondary School
Secondary: Catholic
6.59 km
Father Leo J Austin Catholic Secondary School
Secondary: Catholic
5.42 km
Donald A Wilson Secondary School
Secondary: Public
6.79 km
Sinclair Secondary School
Secondary: Public
4.60 km





