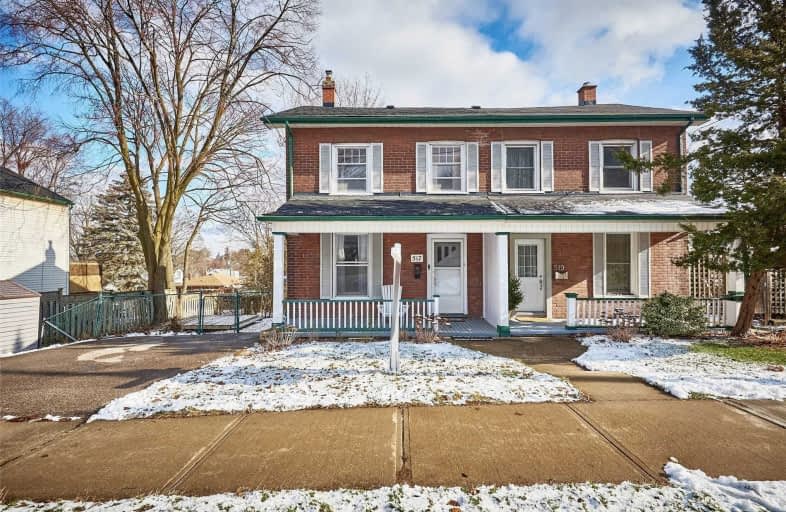Sold on Jan 25, 2021
Note: Property is not currently for sale or for rent.

-
Type: Semi-Detached
-
Style: 2-Storey
-
Lot Size: 51.66 x 68 Feet
-
Age: No Data
-
Taxes: $3,271 per year
-
Days on Site: 4 Days
-
Added: Jan 21, 2021 (4 days on market)
-
Updated:
-
Last Checked: 2 months ago
-
MLS®#: E5090158
-
Listed By: Coldwell banker 2m realty, brokerage
Steps Away From Unique Shopping Experiences & Fresh Local Restaurants, This Home Has Everything You Could Want In A Downtown Retreat. You'll Fall In Love W/ The Charm Of This Century Home Starting With The Perfect Front Porch To Relax And Enjoy Your Morning Coffee. Step In And Experience The Benefits Of Natural Light Filling The Living And Dining Room, Highlighted By A Beautiful Bay Window. The Recently Updated Kitchen Features S/S Appliances, Large Pantry
Extras
And A Window Overlooking The Backyard. This 3 Bedroom, 2 Bathroom Semi Is A Perfect Fit For First-Time Buyers, Investors Or Downsizers. Close To Schools, Go Transit, And The 401. Don't Miss Out, Come See It Today! Furnace'19, Roof'18
Property Details
Facts for 517 Athol Street, Whitby
Status
Days on Market: 4
Last Status: Sold
Sold Date: Jan 25, 2021
Closed Date: Mar 25, 2021
Expiry Date: Apr 30, 2021
Sold Price: $660,000
Unavailable Date: Jan 25, 2021
Input Date: Jan 21, 2021
Prior LSC: Listing with no contract changes
Property
Status: Sale
Property Type: Semi-Detached
Style: 2-Storey
Area: Whitby
Community: Downtown Whitby
Availability Date: Tba
Inside
Bedrooms: 3
Bathrooms: 2
Kitchens: 1
Rooms: 6
Den/Family Room: No
Air Conditioning: Central Air
Fireplace: No
Washrooms: 2
Utilities
Electricity: Yes
Gas: Yes
Cable: Yes
Telephone: Yes
Building
Basement: Sep Entrance
Basement 2: Unfinished
Heat Type: Forced Air
Heat Source: Gas
Exterior: Brick
Exterior: Vinyl Siding
Water Supply: Municipal
Special Designation: Unknown
Other Structures: Garden Shed
Parking
Driveway: Pvt Double
Garage Type: None
Covered Parking Spaces: 2
Total Parking Spaces: 2
Fees
Tax Year: 2020
Tax Legal Description: Pt Lt 25 5th Double Range Pl H50031 Whitby As In**
Taxes: $3,271
Highlights
Feature: Library
Feature: Place Of Worship
Feature: Public Transit
Feature: School
Feature: School Bus Route
Land
Cross Street: Brock & Dundas
Municipality District: Whitby
Fronting On: East
Pool: None
Sewer: Sewers
Lot Depth: 68 Feet
Lot Frontage: 51.66 Feet
Additional Media
- Virtual Tour: https://unbranded.youriguide.com/517_athol_st_whitby_on/
Rooms
Room details for 517 Athol Street, Whitby
| Type | Dimensions | Description |
|---|---|---|
| Living Main | 4.11 x 7.16 | Laminate, Bay Window, Combined W/Dining |
| Dining Main | 4.11 x 7.16 | Laminate, Bay Window, Combined W/Living |
| Kitchen Main | 3.30 x 4.27 | Stainless Steel Appl, Pantry, W/O To Balcony |
| Master 2nd | 3.15 x 3.73 | Large Window, Closet, Hardwood Floor |
| 2nd Br 2nd | 3.12 x 3.35 | Large Window, B/I Closet, Broadloom |
| 3rd Br 2nd | 1.88 x 2.64 | Large Window, Hardwood Floor, O/Looks Frontyard |
| Rec Bsmt | - | W/O To Yard, Unfinished |
| Other Bsmt | - |
| XXXXXXXX | XXX XX, XXXX |
XXXX XXX XXXX |
$XXX,XXX |
| XXX XX, XXXX |
XXXXXX XXX XXXX |
$XXX,XXX |
| XXXXXXXX XXXX | XXX XX, XXXX | $660,000 XXX XXXX |
| XXXXXXXX XXXXXX | XXX XX, XXXX | $549,000 XXX XXXX |

St Marguerite d'Youville Catholic School
Elementary: CatholicÉÉC Jean-Paul II
Elementary: CatholicC E Broughton Public School
Elementary: PublicWest Lynde Public School
Elementary: PublicSir William Stephenson Public School
Elementary: PublicJulie Payette
Elementary: PublicHenry Street High School
Secondary: PublicAll Saints Catholic Secondary School
Secondary: CatholicAnderson Collegiate and Vocational Institute
Secondary: PublicFather Leo J Austin Catholic Secondary School
Secondary: CatholicDonald A Wilson Secondary School
Secondary: PublicSinclair Secondary School
Secondary: Public

