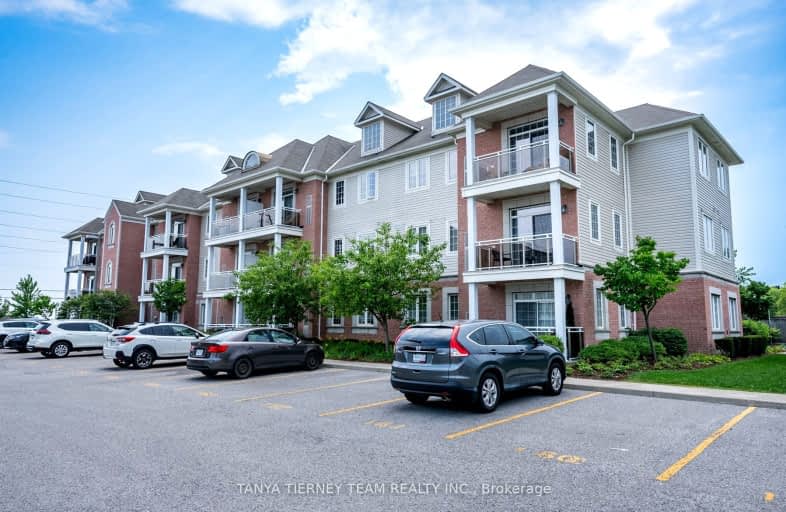Car-Dependent
- Most errands require a car.
Some Transit
- Most errands require a car.
Somewhat Bikeable
- Most errands require a car.

St Leo Catholic School
Elementary: CatholicMeadowcrest Public School
Elementary: PublicSt Bridget Catholic School
Elementary: CatholicWinchester Public School
Elementary: PublicBrooklin Village Public School
Elementary: PublicChris Hadfield P.S. (Elementary)
Elementary: PublicÉSC Saint-Charles-Garnier
Secondary: CatholicBrooklin High School
Secondary: PublicAll Saints Catholic Secondary School
Secondary: CatholicFather Leo J Austin Catholic Secondary School
Secondary: CatholicDonald A Wilson Secondary School
Secondary: PublicSinclair Secondary School
Secondary: Public-
Brooklin Pub & Grill
15 Baldwin Street N, Brooklin, ON L1M 1A2 0.35km -
St Louis Bar And Grill
10 Broadleaf Avenue, Whitby, ON L1R 0B5 3.9km -
State & Main Kitchen & Bar
378 Taunton Road E, Whitby, ON L1R 0H4 4.3km
-
Tim Horton's
5939 Baldwin Street, Brooklin, ON L1M 2J7 0.35km -
Coffee Culture
16 Winchester Road E, Whitby, ON L1M 1B4 0.5km -
The Goodberry
55 Baldwin Street, Whitby, ON L1M 1A2 0.6km
-
Shoppers Drug Mart
4081 Thickson Rd N, Whitby, ON L1R 2X3 4.52km -
IDA Windfields Pharmacy & Medical Centre
2620 Simcoe Street N, Unit 1, Oshawa, ON L1L 0R1 4.9km -
IDA SCOTTS DRUG MART
1000 Simcoe Street North, Oshawa, ON L1G 4W4 7.92km
-
Brooklin Pub & Grill
15 Baldwin Street N, Brooklin, ON L1M 1A2 0.35km -
Sunset Grill
101-5949 Baldwin St S, Whitby, ON L1M 2J7 0.33km -
A&W
103-5949 Baldwin Street South, Whitby, ON L1M 2J7 0.38km
-
Whitby Mall
1615 Dundas Street E, Whitby, ON L1N 7G3 8.85km -
Oshawa Centre
419 King Street West, Oshawa, ON L1J 2K5 9.81km -
Walmart
4100 Baldwin Street, Whitby, ON L1R 3H8 4.03km
-
Farm Boy
360 Taunton Road E, Whitby, ON L1R 0H4 3.83km -
Real Canadian Superstore
200 Taunton Road West, Whitby, ON L1R 3H8 4.39km -
Bulk Barn
150 Taunton Road W, Whitby, ON L1R 3H8 4.32km
-
Liquor Control Board of Ontario
15 Thickson Road N, Whitby, ON L1N 8W7 8.45km -
The Beer Store
200 Ritson Road N, Oshawa, ON L1H 5J8 10.12km -
LCBO
400 Gibb Street, Oshawa, ON L1J 0B2 10.3km
-
Shell
3 Baldwin Street, Whitby, ON L1M 1A2 0.32km -
Esso
485 Winchester Road E, Whitby, ON L1M 1X5 1.8km -
Lambert Oil Company
4505 Baldwin Street S, Whitby, ON L1R 2W5 3.24km
-
Landmark Cinemas
75 Consumers Drive, Whitby, ON L1N 9S2 10.25km -
Regent Theatre
50 King Street E, Oshawa, ON L1H 1B3 10.35km -
Cineplex Odeon
1351 Grandview Street N, Oshawa, ON L1K 0G1 10.41km
-
Whitby Public Library
701 Rossland Road E, Whitby, ON L1N 8Y9 6.34km -
Oshawa Public Library, McLaughlin Branch
65 Bagot Street, Oshawa, ON L1H 1N2 10.37km -
Ontario Tech University
2000 Simcoe Street N, Oshawa, ON L1H 7K4 5.78km
-
Lakeridge Health
1 Hospital Court, Oshawa, ON L1G 2B9 9.69km -
Brooklin Medical
5959 Anderson Street, Suite 1A, Brooklin, ON L1M 2E9 1.6km -
North Whitby Medical Centre
3975 Garden Street, Whitby, ON L1R 3A4 4.31km
-
Brooklin Memorial Park
Whitby ON 0.92km -
Optimist Park
Cassels rd, Brooklin ON 1.54km -
Cochrane Street Off Leash Dog Park
1.85km
-
TD Bank Financial Group
12 Winchester Rd E, Brooklin ON L1M 1B3 0.37km -
RBC Royal Bank
480 Taunton Rd E (Baldwin), Whitby ON L1N 5R5 4.23km -
TD Bank Financial Group
2600 Simcoe St N, Oshawa ON L1L 0R1 5.38km
For Sale
More about this building
View 52 Harvey Johnston Way, Whitby


