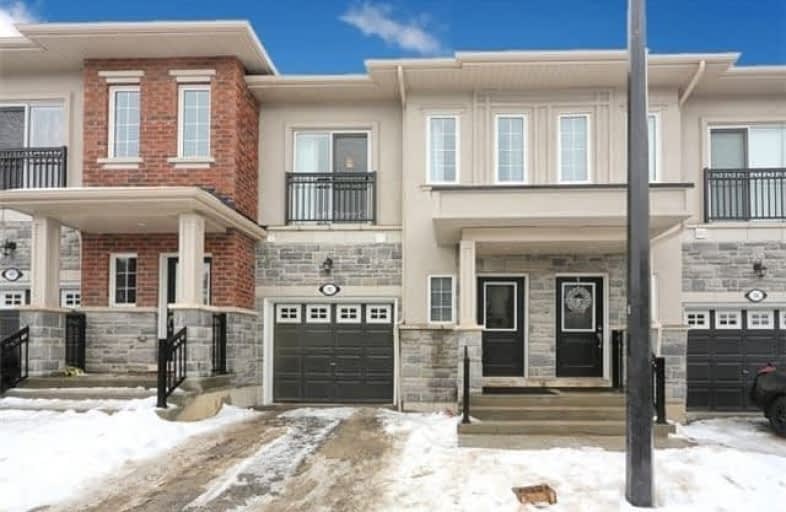Sold on Apr 19, 2018
Note: Property is not currently for sale or for rent.

-
Type: Att/Row/Twnhouse
-
Style: 2-Storey
-
Size: 1500 sqft
-
Lot Size: 0 x 0 Feet
-
Age: 0-5 years
-
Days on Site: 44 Days
-
Added: Sep 07, 2019 (1 month on market)
-
Updated:
-
Last Checked: 2 months ago
-
MLS®#: E4057324
-
Listed By: Coldwell banker - r.m.r. real estate, brokerage
Simply Outstanding! Best Value In The Complex. Finished Top To Bottom And Beautifully Upgraded Throughout. Main Floor Features 9Ft Ceilings, Open Concept Floor Plan, Upgraded Flooring, Wainscoting, Extended Height Cabinetry & Doors, Quartz Countertops, S/S Appl, Designer Light Fixtures Throughout, Grg Access, Finished Bsmt By Builder, 2nd Floor Laundry, Lrg Master W Walk In Closet & 5Pc Ensuite. Convenient Access To All Of Your Needs
Extras
Incl S/S Fridge, Stove, Overhood Microwave, Dishwasher, Washer/Dryer, Gdo & Remote, Potl Fee Covers Snow + Garbage Removal. Hwt Rental ($30.26/Mo + Hst). Furnace Is A Rental. A/C Unit Owned. Bath Rough In Bsmt.
Property Details
Facts for 52 Sheppard Avenue West, Whitby
Status
Days on Market: 44
Last Status: Sold
Sold Date: Apr 19, 2018
Closed Date: May 30, 2018
Expiry Date: Jun 22, 2018
Sold Price: $550,000
Unavailable Date: Apr 19, 2018
Input Date: Mar 05, 2018
Prior LSC: Listing with no contract changes
Property
Status: Sale
Property Type: Att/Row/Twnhouse
Style: 2-Storey
Size (sq ft): 1500
Age: 0-5
Area: Whitby
Community: Pringle Creek
Availability Date: Flexible
Inside
Bedrooms: 3
Bathrooms: 3
Kitchens: 1
Rooms: 6
Den/Family Room: No
Air Conditioning: Central Air
Fireplace: No
Laundry Level: Upper
Central Vacuum: N
Washrooms: 3
Utilities
Electricity: Available
Gas: Available
Cable: Available
Telephone: Available
Building
Basement: Finished
Heat Type: Forced Air
Heat Source: Gas
Exterior: Alum Siding
Exterior: Brick
Elevator: N
UFFI: No
Water Supply: Municipal
Physically Handicapped-Equipped: N
Special Designation: Unknown
Retirement: N
Parking
Driveway: Private
Garage Spaces: 1
Garage Type: Built-In
Covered Parking Spaces: 1
Total Parking Spaces: 2
Fees
Tax Year: 2018
Tax Legal Description: Part Block 1, 40M2586, Part 60
Additional Mo Fees: 74.58
Highlights
Feature: Library
Feature: Park
Feature: Place Of Worship
Feature: Public Transit
Feature: Ravine
Feature: School
Land
Cross Street: Anderson And Dundast
Municipality District: Whitby
Fronting On: South
Parcel of Tied Land: Y
Pool: None
Sewer: Sewers
Waterfront: None
Additional Media
- Virtual Tour: https://www.ivrtours.com/gallery.php?tourid=22663&unbranded=true
Rooms
Room details for 52 Sheppard Avenue West, Whitby
| Type | Dimensions | Description |
|---|---|---|
| Kitchen Main | - | Stainless Steel Appl, Quartz Counter, Breakfast Bar |
| Dining Main | - | Laminate, Sliding Doors, W/O To Deck |
| Great Rm Main | - | Laminate, Open Concept |
| Foyer Main | - | Wainscoting, 2 Pc Bath, Access To Garage |
| Master 2nd | - | Broadloom, W/I Closet, 5 Pc Ensuite |
| 2nd Br 2nd | - | Broadloom, Window, Closet |
| 3rd Br 2nd | - | Broadloom, Juliette Balcony, Closet |
| Laundry 2nd | - | Double Doors |
| Rec Bsmt | - | Broadloom, Pot Lights, Large Window |
| XXXXXXXX | XXX XX, XXXX |
XXXX XXX XXXX |
$XXX,XXX |
| XXX XX, XXXX |
XXXXXX XXX XXXX |
$XXX,XXX | |
| XXXXXXXX | XXX XX, XXXX |
XXXXXXX XXX XXXX |
|
| XXX XX, XXXX |
XXXXXX XXX XXXX |
$XXX,XXX |
| XXXXXXXX XXXX | XXX XX, XXXX | $550,000 XXX XXXX |
| XXXXXXXX XXXXXX | XXX XX, XXXX | $575,000 XXX XXXX |
| XXXXXXXX XXXXXXX | XXX XX, XXXX | XXX XXXX |
| XXXXXXXX XXXXXX | XXX XX, XXXX | $599,000 XXX XXXX |

Cardinal Carter Academy for the Arts
Elementary: CatholicClaude Watson School for the Arts
Elementary: PublicCameron Public School
Elementary: PublicChurchill Public School
Elementary: PublicWillowdale Middle School
Elementary: PublicSt Edward Catholic School
Elementary: CatholicDrewry Secondary School
Secondary: PublicÉSC Monseigneur-de-Charbonnel
Secondary: CatholicCardinal Carter Academy for the Arts
Secondary: CatholicLoretto Abbey Catholic Secondary School
Secondary: CatholicNorthview Heights Secondary School
Secondary: PublicEarl Haig Secondary School
Secondary: Public

