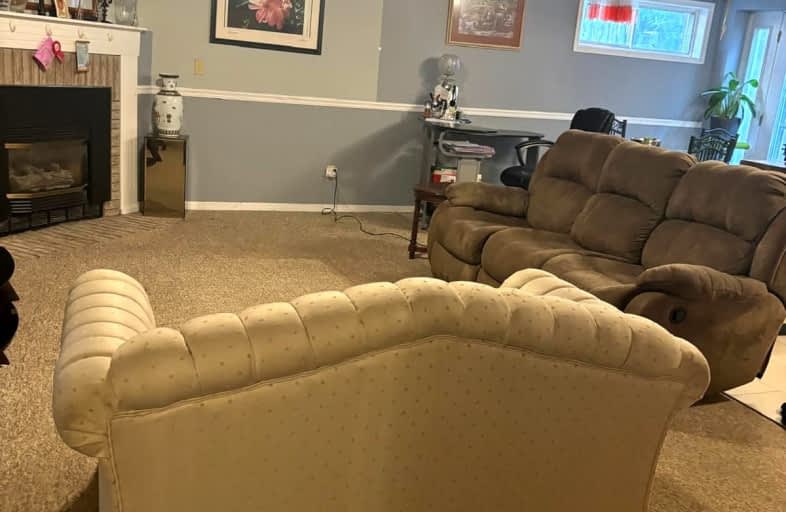Very Walkable
- Most errands can be accomplished on foot.
70
/100
Some Transit
- Most errands require a car.
42
/100
Bikeable
- Some errands can be accomplished on bike.
60
/100

St Bernard Catholic School
Elementary: Catholic
1.73 km
Ormiston Public School
Elementary: Public
1.59 km
St Matthew the Evangelist Catholic School
Elementary: Catholic
1.38 km
Glen Dhu Public School
Elementary: Public
1.11 km
Pringle Creek Public School
Elementary: Public
0.87 km
Julie Payette
Elementary: Public
1.17 km
Henry Street High School
Secondary: Public
2.58 km
All Saints Catholic Secondary School
Secondary: Catholic
2.05 km
Anderson Collegiate and Vocational Institute
Secondary: Public
1.51 km
Father Leo J Austin Catholic Secondary School
Secondary: Catholic
1.82 km
Donald A Wilson Secondary School
Secondary: Public
2.02 km
Sinclair Secondary School
Secondary: Public
2.69 km
-
Hobbs Park
28 Westport Dr, Whitby ON L1R 0J3 0.78km -
Cullen Central Park
Whitby ON 3.13km -
Limerick Park
Donegal Ave, Oshawa ON 3.91km
-
TD Canada Trust ATM
3050 Garden St, Whitby ON L1R 2G7 0.68km -
TD Bank Financial Group
80 Thickson Rd N (Nichol Ave), Whitby ON L1N 3R1 2.53km -
CIBC
308 Taunton Rd E, Whitby ON L1R 0H4 2.57km














