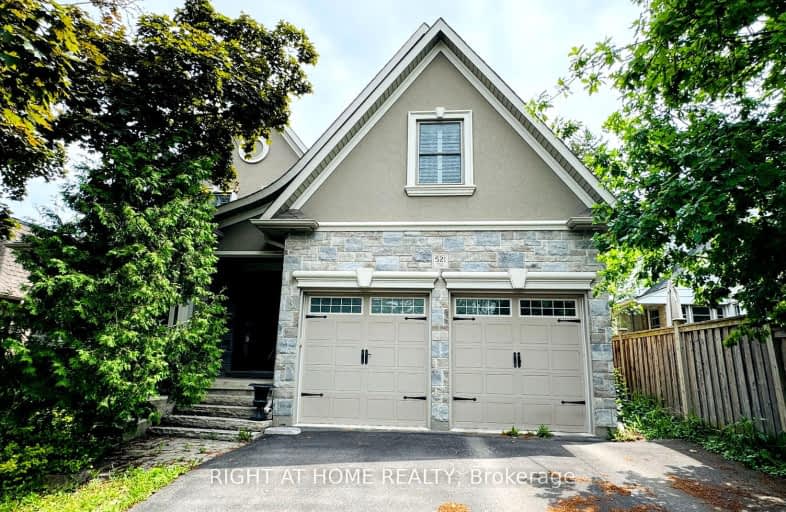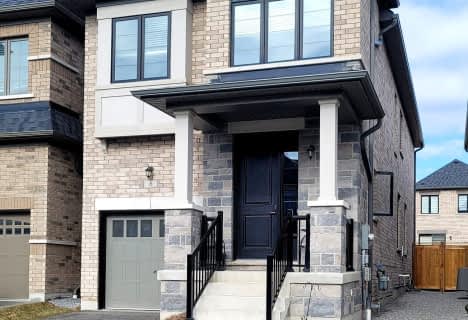Very Walkable
- Most errands can be accomplished on foot.
83
/100
Some Transit
- Most errands require a car.
49
/100
Bikeable
- Some errands can be accomplished on bike.
51
/100

Earl A Fairman Public School
Elementary: Public
1.22 km
St John the Evangelist Catholic School
Elementary: Catholic
1.00 km
St Marguerite d'Youville Catholic School
Elementary: Catholic
0.66 km
West Lynde Public School
Elementary: Public
0.64 km
Sir William Stephenson Public School
Elementary: Public
1.05 km
Julie Payette
Elementary: Public
1.49 km
ÉSC Saint-Charles-Garnier
Secondary: Catholic
4.98 km
Henry Street High School
Secondary: Public
0.14 km
All Saints Catholic Secondary School
Secondary: Catholic
2.88 km
Anderson Collegiate and Vocational Institute
Secondary: Public
2.20 km
Father Leo J Austin Catholic Secondary School
Secondary: Catholic
4.26 km
Donald A Wilson Secondary School
Secondary: Public
2.70 km
-
Peel Park
Burns St (Athol St), Whitby ON 0.64km -
Central Park
Michael Blvd, Whitby ON 0.77km -
Whitby Soccer Dome
695 ROSSLAND Rd W, Whitby ON 2.6km
-
Scotiabank
309 Dundas St W, Whitby ON L1N 2M6 0.55km -
TD Canada Trust ATM
80 Thickson Rd N, Whitby ON L1N 3R1 2.73km -
RBC Royal Bank
714 Rossland Rd E (Garden), Whitby ON L1N 9L3 3km



