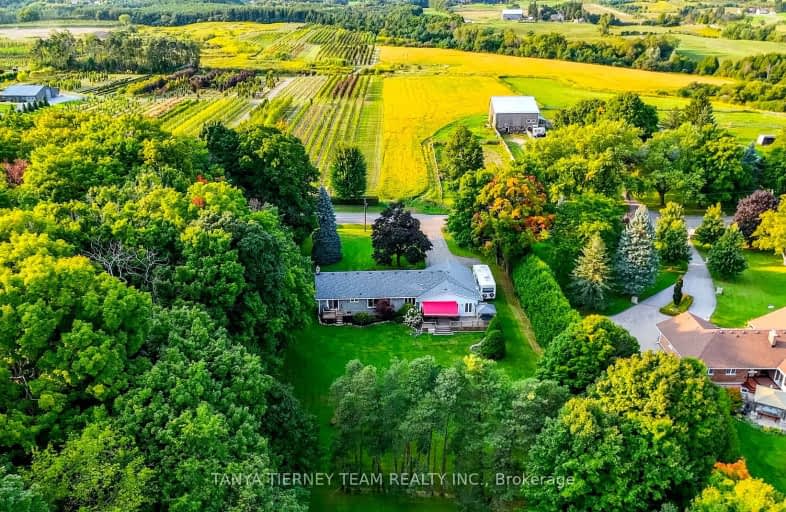Car-Dependent
- Almost all errands require a car.
8
/100
No Nearby Transit
- Almost all errands require a car.
0
/100
Somewhat Bikeable
- Almost all errands require a car.
17
/100

Prince Albert Public School
Elementary: Public
7.29 km
St Leo Catholic School
Elementary: Catholic
7.16 km
Meadowcrest Public School
Elementary: Public
7.35 km
St Bridget Catholic School
Elementary: Catholic
6.72 km
Brooklin Village Public School
Elementary: Public
6.52 km
Chris Hadfield P.S. (Elementary)
Elementary: Public
6.72 km
ÉSC Saint-Charles-Garnier
Secondary: Catholic
11.82 km
Brooklin High School
Secondary: Public
6.59 km
All Saints Catholic Secondary School
Secondary: Catholic
14.16 km
Father Leo J Austin Catholic Secondary School
Secondary: Catholic
12.91 km
Port Perry High School
Secondary: Public
9.64 km
Sinclair Secondary School
Secondary: Public
12.04 km
-
Pinecone Park
250 Cachet Blvd, Brooklin ON 6.51km -
Selkirk Park
SELKIRK Rd, Brooklin ON 7.16km -
Cachet Park
140 Cachet Blvd, Whitby ON 7.55km
-
BMO Bank of Montreal
3 Baldwin St, Whitby ON L1M 1A2 7.87km -
CIBC
1805 Scugog St, Port Perry ON L9L 1J4 9.63km -
President's Choice Financial ATM
1893 Scugog St, Port Perry ON L9L 1H9 10.15km


