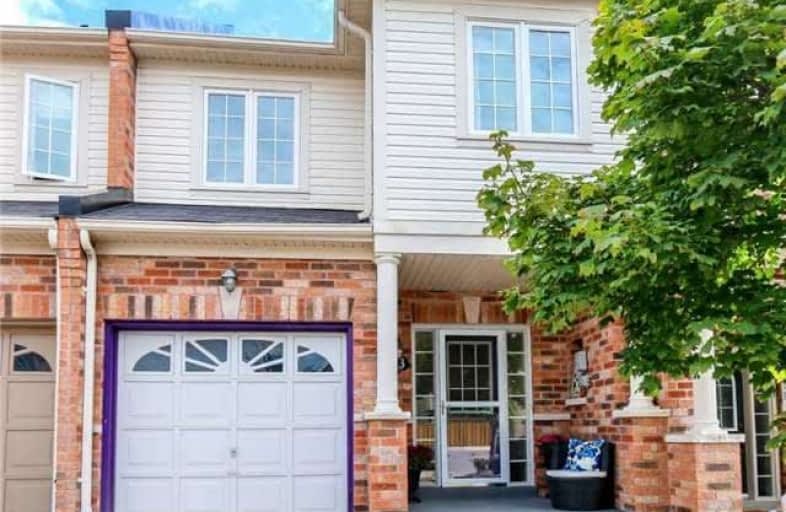Sold on Sep 27, 2018
Note: Property is not currently for sale or for rent.

-
Type: Att/Row/Twnhouse
-
Style: 2-Storey
-
Size: 1500 sqft
-
Lot Size: 19.5 x 90.8 Feet
-
Age: No Data
-
Taxes: $4,316 per year
-
Days on Site: 10 Days
-
Added: Sep 07, 2019 (1 week on market)
-
Updated:
-
Last Checked: 3 months ago
-
MLS®#: E4249717
-
Listed By: Royal lepage connect realty, brokerage
Home Sweet Home Nestled In Brooklin Charm. Peaceful Living In Luxury Townhome Backs Onto Premium Ravine Lot Near Amenities, Schools, Transit, & Minutes Away From Hwy 401/407 & 412. This Home Offers A Beautiful Open Concept Layout W/ Walkout To A Large Deck Overlooking The Ravine Lot. 3 Spacious Bedrooms & Baths. A Spacious Kitchen W/ Ss Appliances & Backsplash, Large Family Room W/ Gas Fireplace & Dining Area.
Extras
Hardwood Flooring T/O & Oak Staircase, Garage Access W. Gdo & 1 Remote, Alarm System(Hardware Only). Finished Bsmt W/ Walkout To Large Deck & Ravine. This Home Offers An Exclusive & Pleasing Scenery Both Relaxation & Entertainment.
Property Details
Facts for 53 Tempo Way, Whitby
Status
Days on Market: 10
Last Status: Sold
Sold Date: Sep 27, 2018
Closed Date: Nov 23, 2018
Expiry Date: Dec 31, 2018
Sold Price: $540,000
Unavailable Date: Sep 27, 2018
Input Date: Sep 17, 2018
Property
Status: Sale
Property Type: Att/Row/Twnhouse
Style: 2-Storey
Size (sq ft): 1500
Area: Whitby
Community: Brooklin
Availability Date: Nov 16/Flex
Inside
Bedrooms: 3
Bathrooms: 3
Kitchens: 1
Rooms: 6
Den/Family Room: No
Air Conditioning: Central Air
Fireplace: Yes
Washrooms: 3
Building
Basement: Fin W/O
Heat Type: Forced Air
Heat Source: Gas
Exterior: Brick
Exterior: Vinyl Siding
Water Supply: Municipal
Special Designation: Unknown
Parking
Driveway: Private
Garage Spaces: 1
Garage Type: Attached
Covered Parking Spaces: 2
Total Parking Spaces: 2
Fees
Tax Year: 2018
Tax Legal Description: Part Block 1, Plan 40M2383**See Schedule B
Taxes: $4,316
Additional Mo Fees: 135
Highlights
Feature: Golf
Feature: Library
Feature: Public Transit
Feature: Ravine
Feature: Rec Centre
Feature: School
Land
Cross Street: Winchester/Baldwin
Municipality District: Whitby
Fronting On: East
Parcel of Tied Land: Y
Pool: None
Sewer: Sewers
Lot Depth: 90.8 Feet
Lot Frontage: 19.5 Feet
Additional Media
- Virtual Tour: http://share.jumptools.com//studioSlideshow.do?collateralId=113081&t=9776
Rooms
Room details for 53 Tempo Way, Whitby
| Type | Dimensions | Description |
|---|---|---|
| Living Main | 4.51 x 3.06 | Hardwood Floor, Open Concept, Gas Fireplace |
| Dining Main | 4.39 x 2.01 | Hardwood Floor, Open Concept, W/O To Deck |
| Kitchen Main | 3.29 x 3.05 | Ceramic Floor, Backsplash, Stainless Steel Appl |
| Master Upper | 4.60 x 4.05 | Hardwood Floor, 3 Pc Ensuite, W/I Closet |
| 2nd Br Upper | 4.51 x 2.47 | Hardwood Floor, Casement Windows, Closet |
| 3rd Br Upper | 4.60 x 2.89 | Hardwood Floor, Casement Windows, Closet |
| Rec Bsmt | - | Laminate, Sliding Doors, W/O To Ravine |
| XXXXXXXX | XXX XX, XXXX |
XXXX XXX XXXX |
$XXX,XXX |
| XXX XX, XXXX |
XXXXXX XXX XXXX |
$XXX,XXX | |
| XXXXXXXX | XXX XX, XXXX |
XXXXXXX XXX XXXX |
|
| XXX XX, XXXX |
XXXXXX XXX XXXX |
$XXX,XXX | |
| XXXXXXXX | XXX XX, XXXX |
XXXX XXX XXXX |
$XXX,XXX |
| XXX XX, XXXX |
XXXXXX XXX XXXX |
$XXX,XXX |
| XXXXXXXX XXXX | XXX XX, XXXX | $540,000 XXX XXXX |
| XXXXXXXX XXXXXX | XXX XX, XXXX | $548,900 XXX XXXX |
| XXXXXXXX XXXXXXX | XXX XX, XXXX | XXX XXXX |
| XXXXXXXX XXXXXX | XXX XX, XXXX | $548,900 XXX XXXX |
| XXXXXXXX XXXX | XXX XX, XXXX | $432,500 XXX XXXX |
| XXXXXXXX XXXXXX | XXX XX, XXXX | $425,000 XXX XXXX |

St Leo Catholic School
Elementary: CatholicMeadowcrest Public School
Elementary: PublicSt Bridget Catholic School
Elementary: CatholicWinchester Public School
Elementary: PublicBrooklin Village Public School
Elementary: PublicChris Hadfield P.S. (Elementary)
Elementary: PublicÉSC Saint-Charles-Garnier
Secondary: CatholicBrooklin High School
Secondary: PublicAll Saints Catholic Secondary School
Secondary: CatholicFather Leo J Austin Catholic Secondary School
Secondary: CatholicDonald A Wilson Secondary School
Secondary: PublicSinclair Secondary School
Secondary: Public

