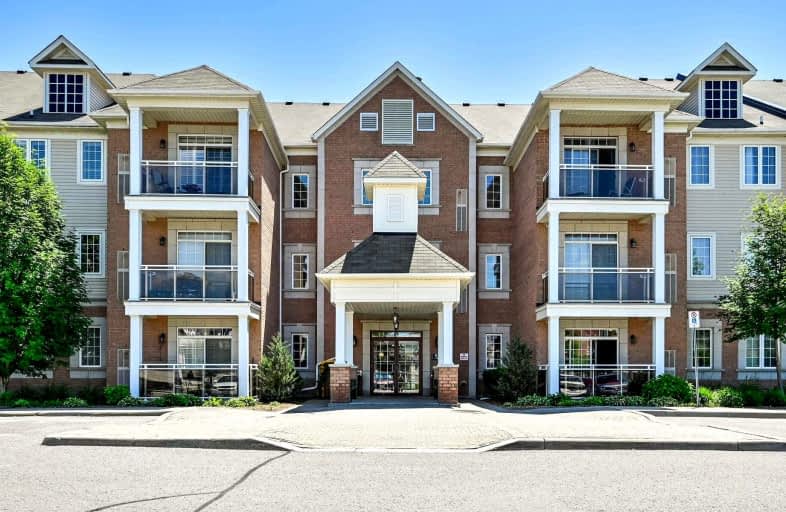Car-Dependent
- Most errands require a car.
Some Transit
- Most errands require a car.
Somewhat Bikeable
- Most errands require a car.

St Leo Catholic School
Elementary: CatholicMeadowcrest Public School
Elementary: PublicSt Bridget Catholic School
Elementary: CatholicWinchester Public School
Elementary: PublicBrooklin Village Public School
Elementary: PublicChris Hadfield P.S. (Elementary)
Elementary: PublicÉSC Saint-Charles-Garnier
Secondary: CatholicBrooklin High School
Secondary: PublicAll Saints Catholic Secondary School
Secondary: CatholicFather Leo J Austin Catholic Secondary School
Secondary: CatholicDonald A Wilson Secondary School
Secondary: PublicSinclair Secondary School
Secondary: Public-
Brooklin Pub & Grill
15 Baldwin Street N, Brooklin, ON L1M 1A2 0.34km -
St Louis Bar And Grill
10 Broadleaf Avenue, Whitby, ON L1R 0B5 3.92km -
State & Main Kitchen & Bar
378 Taunton Road E, Whitby, ON L1R 0H4 4.32km
-
Tim Horton's
5939 Baldwin Street, Brooklin, ON L1M 2J7 0.35km -
Coffee Culture
16 Winchester Road E, Whitby, ON L1M 1B4 0.47km -
The Goodberry
55 Baldwin Street, Whitby, ON L1M 1A2 0.57km
-
Shoppers Drug Mart
4081 Thickson Rd N, Whitby, ON L1R 2X3 4.53km -
IDA Windfields Pharmacy & Medical Centre
2620 Simcoe Street N, Unit 1, Oshawa, ON L1L 0R1 4.88km -
IDA SCOTTS DRUG MART
1000 Simcoe Street North, Oshawa, ON L1G 4W4 7.92km
-
Brooklin Pub & Grill
15 Baldwin Street N, Brooklin, ON L1M 1A2 0.34km -
Piper Arms Pub Whitby
5 Winchester Road E, Whitby, ON L1M 2J7 0.34km -
Sunset Grill
101-5949 Baldwin St S, Whitby, ON L1M 2J7 0.34km
-
Whitby Mall
1615 Dundas Street E, Whitby, ON L1N 7G3 8.87km -
Oshawa Centre
419 King Street West, Oshawa, ON L1J 2K5 9.82km -
Winners
320 Taunton Rd E, Power Centre, Whitby, ON L1R 3K4 4.3km
-
Farm Boy
360 Taunton Road E, Whitby, ON L1R 0H4 3.85km -
Real Canadian Superstore
200 Taunton Road West, Whitby, ON L1R 3H8 4.42km -
Bulk Barn
150 Taunton Road W, Whitby, ON L1R 3H8 4.34km
-
Liquor Control Board of Ontario
15 Thickson Road N, Whitby, ON L1N 8W7 8.47km -
The Beer Store
200 Ritson Road N, Oshawa, ON L1H 5J8 10.12km -
LCBO
400 Gibb Street, Oshawa, ON L1J 0B2 10.31km
-
Shell
3 Baldwin Street, Whitby, ON L1M 1A2 0.31km -
Esso
485 Winchester Road E, Whitby, ON L1M 1X5 1.78km -
Lambert Oil Company
4505 Baldwin Street S, Whitby, ON L1R 2W5 3.26km
-
Landmark Cinemas
75 Consumers Drive, Whitby, ON L1N 9S2 10.27km -
Regent Theatre
50 King Street E, Oshawa, ON L1H 1B3 10.36km -
Cineplex Odeon
1351 Grandview Street N, Oshawa, ON L1K 0G1 10.4km
-
Whitby Public Library
701 Rossland Road E, Whitby, ON L1N 8Y9 6.36km -
Oshawa Public Library, McLaughlin Branch
65 Bagot Street, Oshawa, ON L1H 1N2 10.38km -
Ontario Tech University
2000 Simcoe Street N, Oshawa, ON L1H 7K4 5.77km
-
Lakeridge Health
1 Hospital Court, Oshawa, ON L1G 2B9 9.7km -
Brooklin Medical
5959 Anderson Street, Suite 1A, Brooklin, ON L1M 2E9 1.58km -
North Whitby Medical Centre
3975 Garden Street, Whitby, ON L1R 3A4 4.33km
-
Grass Park
Brooklin ON 0.5km -
Carnwith Park
Whitby ON 1.33km -
Carson Park
Brooklin ON 1.55km
-
RBC Royal Bank
480 Taunton Rd E (Baldwin), Whitby ON L1N 5R5 4.26km -
BMO Bank of Montreal
685 Taunton Rd E, Whitby ON L1R 2X5 4.67km -
CIBC
3050 Garden St (Rossland Rd E), Whitby ON L1R 2G7 6.2km
More about this building
View 54 Harvey Johnston Way, Whitby


