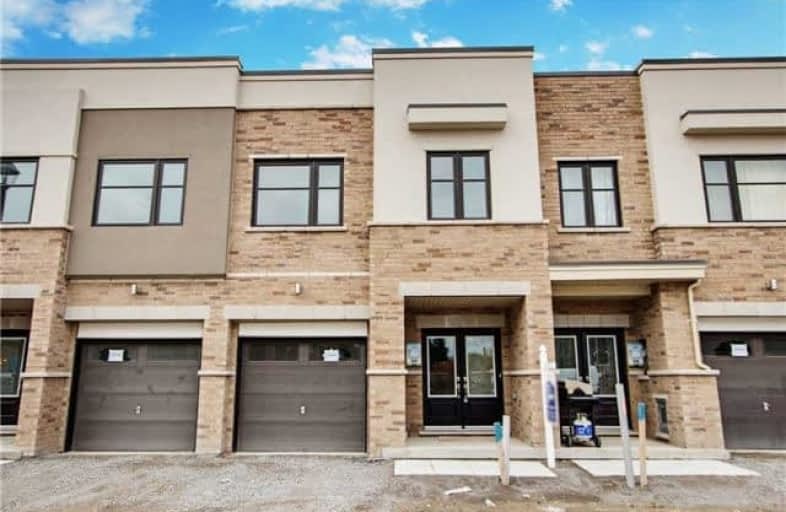Sold on Feb 15, 2018
Note: Property is not currently for sale or for rent.

-
Type: Att/Row/Twnhouse
-
Style: 2-Storey
-
Size: 1500 sqft
-
Lot Size: 20 x 95 Feet
-
Age: New
-
Days on Site: 30 Days
-
Added: Sep 07, 2019 (1 month on market)
-
Updated:
-
Last Checked: 2 months ago
-
MLS®#: E4021538
-
Listed By: Right at home realty inc., brokerage
Beautifully Upgraded Townhome In Growing Whitby - Never Lived In And Brand New! Kitchen Features Quartz Countertops, Stainless Steel Appliances And Undermount Sink. The Living Room Is Accented With A Fireplace And Hardwood Flooring And Leads To A Main Floor Powder Room. Oak Stairs Lead Up To 3 Perfectly Sized Bedrooms, A 3 Pc Upper Bathroom And An Ensuite In The Master With A Walk-In Closet And Glass Enclosed Shower.
Extras
Short Drive To Go Station, Whitby Civic Ctr, Shopping, Schools, Cinema, Highway 401 And More. This Is The Perfect Place To Raise Your Family Or For Downsizers. Common Road Allowance Fee $140. Taxes Not Yet Assessed.
Property Details
Facts for 54 Jerseyville Way, Whitby
Status
Days on Market: 30
Last Status: Sold
Sold Date: Feb 15, 2018
Closed Date: May 01, 2018
Expiry Date: Apr 18, 2018
Sold Price: $550,000
Unavailable Date: Feb 15, 2018
Input Date: Jan 16, 2018
Property
Status: Sale
Property Type: Att/Row/Twnhouse
Style: 2-Storey
Size (sq ft): 1500
Age: New
Area: Whitby
Community: Downtown Whitby
Availability Date: Immed
Inside
Bedrooms: 3
Bathrooms: 3
Kitchens: 1
Rooms: 5
Den/Family Room: No
Air Conditioning: Central Air
Fireplace: Yes
Washrooms: 3
Building
Basement: Full
Basement 2: Unfinished
Heat Type: Forced Air
Heat Source: Gas
Exterior: Brick Front
Water Supply: Municipal
Special Designation: Other
Parking
Driveway: Private
Garage Spaces: 1
Garage Type: Attached
Covered Parking Spaces: 1
Total Parking Spaces: 2
Fees
Tax Year: 2018
Tax Legal Description: Lot 33 Blk F, Unit 2, Sw 2014-03
Additional Mo Fees: 140
Land
Cross Street: Dundas/Garden Street
Municipality District: Whitby
Fronting On: West
Parcel of Tied Land: Y
Pool: None
Sewer: Sewers
Lot Depth: 95 Feet
Lot Frontage: 20 Feet
Lot Irregularities: Lot Size Approximate
| XXXXXXXX | XXX XX, XXXX |
XXXX XXX XXXX |
$XXX,XXX |
| XXX XX, XXXX |
XXXXXX XXX XXXX |
$XXX,XXX | |
| XXXXXXXX | XXX XX, XXXX |
XXXXXXXX XXX XXXX |
|
| XXX XX, XXXX |
XXXXXX XXX XXXX |
$XXX,XXX |
| XXXXXXXX XXXX | XXX XX, XXXX | $550,000 XXX XXXX |
| XXXXXXXX XXXXXX | XXX XX, XXXX | $558,999 XXX XXXX |
| XXXXXXXX XXXXXXXX | XXX XX, XXXX | XXX XXXX |
| XXXXXXXX XXXXXX | XXX XX, XXXX | $569,900 XXX XXXX |

Queen's Rangers Public School
Elementary: PublicBeverly Central Public School
Elementary: PublicOnondaga-Brant Public School
Elementary: PublicAncaster Senior Public School
Elementary: PublicC H Bray School
Elementary: PublicFessenden School
Elementary: PublicSt. Mary Catholic Learning Centre
Secondary: CatholicGrand Erie Learning Alternatives
Secondary: PublicPauline Johnson Collegiate and Vocational School
Secondary: PublicDundas Valley Secondary School
Secondary: PublicBishop Tonnos Catholic Secondary School
Secondary: CatholicAncaster High School
Secondary: Public

