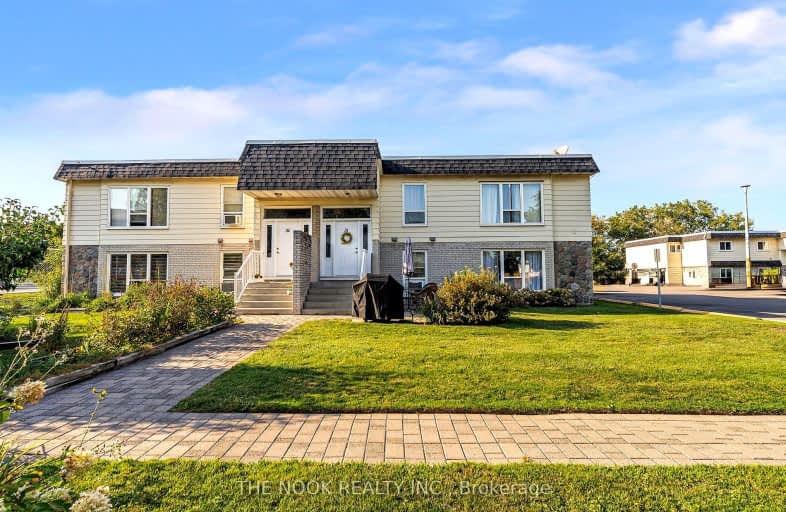Car-Dependent
- Most errands require a car.
Some Transit
- Most errands require a car.
Bikeable
- Some errands can be accomplished on bike.

St Theresa Catholic School
Elementary: CatholicÉÉC Jean-Paul II
Elementary: CatholicC E Broughton Public School
Elementary: PublicSir William Stephenson Public School
Elementary: PublicPringle Creek Public School
Elementary: PublicJulie Payette
Elementary: PublicHenry Street High School
Secondary: PublicAll Saints Catholic Secondary School
Secondary: CatholicAnderson Collegiate and Vocational Institute
Secondary: PublicFather Leo J Austin Catholic Secondary School
Secondary: CatholicDonald A Wilson Secondary School
Secondary: PublicSinclair Secondary School
Secondary: Public-
Metro
70 Thickson Road South, Whitby 1.77km -
Almost Perfect Inc
100 Sunray Street, Whitby 2.04km -
S & P Supermarket
965 Dundas Street West, Whitby 2.33km
-
The Beer Store
301 Dundas Street East, Whitby 0.46km -
LCBO
111 Gilbert Street East, Whitby 0.82km -
LCBO
74 Thickson Road South, Whitby 1.86km
-
Caribbean Hot Mix
419 Dundas Street East, Whitby 0.36km -
Pira's Portuguese Chicken
300 Dundas Street East, Whitby 0.4km -
Silver Star Restaurant
100 Lupin Drive, Whitby 0.44km
-
Jacked Up Coffee Roasting Co.
132 Brock Street North, Whitby 0.64km -
Belle Vie Cafe & Bakery
104 Dundas Street West, Whitby 0.67km -
8-Bit Beans
100 Brock Street South, Whitby 0.68km
-
CIBC Branch with ATM
101 Brock Street North, Whitby 0.62km -
Scotiabank
309 Dundas Street West, Whitby 0.94km -
TD Canada Trust Branch and ATM
404 Dundas Street West, Whitby 0.98km
-
Petro-Canada
620 Dundas Street East, Whitby 0.29km -
Shell
403 Brock Street South, Whitby 0.87km -
Petro-Canada
509 Dundas Street West, Whitby 1.12km
-
C Movements
48 Jerseyville Way, Whitby 0.32km -
Yoga Retreats by Bodysculpt Fitness and Yoga
Tulum, Mexico, Whitby 0.38km -
Veda Yoga and Wellness
209 Dundas Street East, Whitby 0.53km
-
Ash Street Park
Whitby 0.29km -
Ash Creek Park
Whitby 0.39km -
Whitby Memorial
209 Dundas Street East, Whitby 0.54km
-
Whitby Public Library - Central Library
405 Dundas Street West, Whitby 1.02km -
Whitby Public Library - Rossland Branch
701 Rossland Road East, Whitby 1.79km -
Little Free Library
76-98 Kennett Drive, Whitby 2.87km
-
TLC
301 Colborne Street East, Whitby 0.38km -
Durham Medical Centre (Durham Ultrasound)
605 Brock Street North Unit #1, Whitby 0.79km -
trueNorth Medical Whitby Addiction Treatment Centre
220 Dundas Street West, Whitby 0.82km
-
Jerry's Pharmacy and Compounding Center
223 Brock Street North, Whitby 0.57km -
Whitby Clinic
200 Brock Street North, Whitby 0.61km -
Pharmasave Dundas Centre
220 Dundas Street West, Whitby 0.81km
-
Dollarstore
307 Brock Street South, Whitby 0.77km -
Whitby Plaza Convenience
313 Brock Street South, Whitby 0.79km -
Town plaza
601 Dundas Street West, Whitby 1.26km
-
Landmark Cinemas 24 Whitby
75 Consumers Drive, Whitby 2.36km
-
Durham Celtic Supporters Club Canada
110 Ash Street, Whitby 0.42km -
The Gryphon Pub
114 Dundas Street East, Whitby 0.51km -
The Hideaway
173 Brock Street North, Whitby 0.59km
More about this building
View 540 Mary Street East, Whitby- 2 bath
- 3 bed
- 1200 sqft
145-10 Bassett Boulevard, Whitby, Ontario • L1N 9C3 • Pringle Creek




